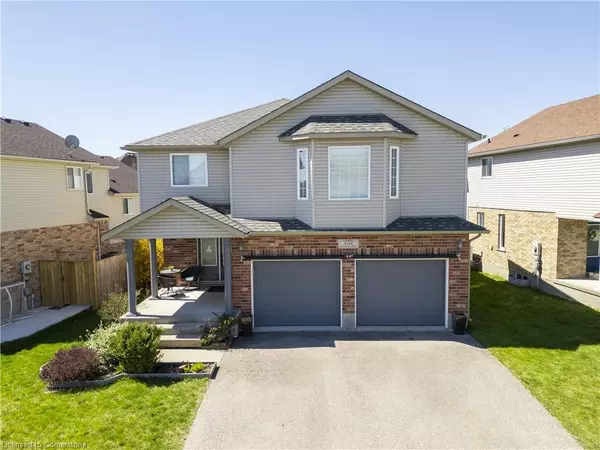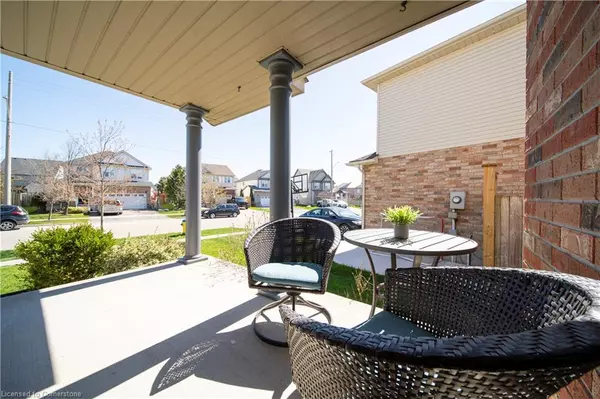For more information regarding the value of a property, please contact us for a free consultation.
104 Livingston Boulevard Baden, ON N3A 4L1
Want to know what your home might be worth? Contact us for a FREE valuation!

Our team is ready to help you sell your home for the highest possible price ASAP
Key Details
Sold Price $985,000
Property Type Single Family Home
Sub Type Single Family Residence
Listing Status Sold
Purchase Type For Sale
Square Footage 2,029 sqft
Price per Sqft $485
MLS Listing ID 40657006
Sold Date 11/15/24
Style Two Story
Bedrooms 4
Full Baths 2
Half Baths 1
Abv Grd Liv Area 2,029
Originating Board Waterloo Region
Annual Tax Amount $4,091
Property Description
Step into a home designed for family living in a welcoming community, just steps away from Baden Public School. Relax on the inviting covered front porch, perfect for enjoying morning coffee or chatting with neighbors. Inside, a grand foyer opens into a spacious, open layout that instantly feels like home. On the upper level, you'll find three private bedrooms for peaceful retreats, while a versatile fourth bedroom on the main floor can serve as an office, guest room, or play area. The heart of the home is the kitchen, featuring a large island, luxurious quartz countertops, and new appliances—perfect for family meals and gatherings. The bright basement, with oversized windows, feels anything but typical, offering a cozy space for family movie nights with a built-in projector and screen. Out back, a two-tier deck and an above-ground pool provide the ideal setting for summer fun and entertaining. With upgraded trim work and rich hickory hardwood flooring throughout, this home blends warmth and sophistication effortlessly. Offering over 2,700 square feet, it's the perfect balance of space for family time and peaceful moments. This home truly offers the perfect blend of comfort, style, and family-friendly living, creating a place where memories are made for years to come.
Location
Province ON
County Waterloo
Area 6 - Wilmot Township
Direction Foundry Street to Livingston Blvd
Rooms
Other Rooms Gazebo
Basement Full, Finished, Sump Pump
Kitchen 1
Interior
Interior Features Auto Garage Door Remote(s), Ceiling Fan(s)
Heating Forced Air, Natural Gas
Cooling Central Air
Fireplace No
Window Features Window Coverings
Appliance Water Heater, Water Softener, Built-in Microwave, Dishwasher, Dryer, Range Hood, Stove, Washer
Laundry Upper Level
Exterior
Parking Features Attached Garage, Asphalt
Garage Spaces 2.0
Fence Full
Pool Above Ground
Roof Type Shingle
Porch Deck
Lot Frontage 55.09
Lot Depth 121.98
Garage Yes
Building
Lot Description Urban, Near Golf Course, Library, Park, Place of Worship, Playground Nearby, Quiet Area, Rec./Community Centre, School Bus Route, Schools, Shopping Nearby, Trails
Faces Foundry Street to Livingston Blvd
Foundation Poured Concrete
Sewer Sewer (Municipal)
Water Municipal
Architectural Style Two Story
Structure Type Brick,Vinyl Siding
New Construction No
Others
Senior Community false
Tax ID 221820326
Ownership Freehold/None
Read Less




