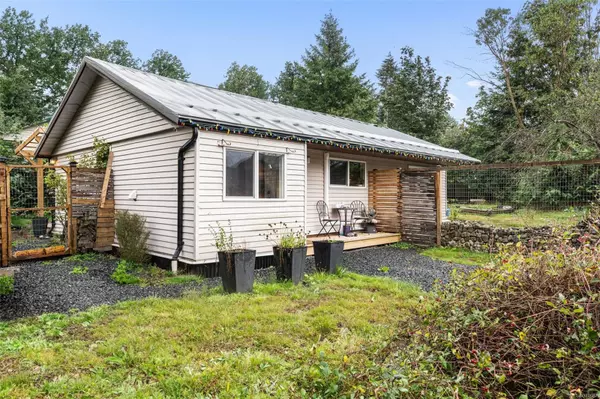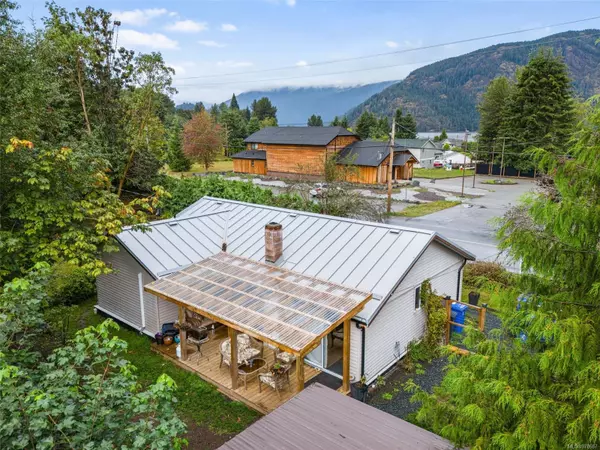For more information regarding the value of a property, please contact us for a free consultation.
6830 First St Honeymoon Bay, BC V0R 1Y0
Want to know what your home might be worth? Contact us for a FREE valuation!

Our team is ready to help you sell your home for the highest possible price ASAP
Key Details
Sold Price $446,500
Property Type Single Family Home
Sub Type Single Family Detached
Listing Status Sold
Purchase Type For Sale
Square Footage 922 sqft
Price per Sqft $484
MLS Listing ID 978687
Sold Date 11/18/24
Style Rancher
Bedrooms 2
HOA Fees $20/mo
Rental Info Unrestricted
Year Built 1951
Annual Tax Amount $2,520
Tax Year 2023
Lot Size 7,405 Sqft
Acres 0.17
Lot Dimensions 60X120
Property Description
Discover your slice of paradise in the heart of Honeymoon Bay with this beautifully updated home located just minutes from Cowichan Lake’s public beaches, parks, and scenic trails. Step inside to find a cozy yet spacious home featuring 2 bedrooms & a thoughtfully renovated bathroom and kitchen with a large island. Modern updates include new flooring throughout, some new drywall, ductless heat pump, newer metal roof, and a wood stove. The home’s charm extends outdoors with both front and back covered decks, offering spaces to relax or enjoy your morning coffee. Outside, find a fenced yard with mature fruit trees and well-maintained landscaping. The property also boasts an updated septic system. Positioned in the heart of the community of Honeymoon Bay enjoy easy access to Cowichan Lake’s public beaches for summer fun, explore nearby parks and trails. Come experience the best of Honeymoon Bay living—schedule your viewing today!
Location
Province BC
County Cowichan Valley Regional District
Area Du Honeymoon Bay
Zoning R-3
Direction North
Rooms
Basement Crawl Space
Main Level Bedrooms 2
Kitchen 1
Interior
Heating Heat Pump
Cooling Air Conditioning
Fireplaces Number 1
Fireplaces Type Wood Stove
Fireplace 1
Laundry In House
Exterior
View Y/N 1
View Mountain(s)
Roof Type Metal
Total Parking Spaces 4
Building
Lot Description Family-Oriented Neighbourhood
Building Description Vinyl Siding, Rancher
Faces North
Foundation Poured Concrete
Sewer Septic System
Water Municipal
Structure Type Vinyl Siding
Others
Tax ID 000-138-037
Ownership Freehold/Strata
Pets Allowed Aquariums, Birds, Caged Mammals, Cats, Dogs
Read Less
Bought with Royal LePage Coast Capital - Chatterton
GET MORE INFORMATION





