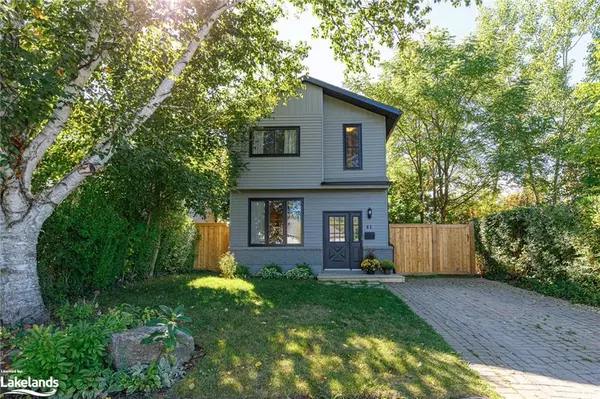For more information regarding the value of a property, please contact us for a free consultation.
41 Leslie Drive Collingwood, ON L9Y 4E1
Want to know what your home might be worth? Contact us for a FREE valuation!

Our team is ready to help you sell your home for the highest possible price ASAP
Key Details
Sold Price $650,000
Property Type Single Family Home
Sub Type Single Family Residence
Listing Status Sold
Purchase Type For Sale
Square Footage 1,188 sqft
Price per Sqft $547
MLS Listing ID 40653063
Sold Date 11/15/24
Style Two Story
Bedrooms 3
Full Baths 2
Abv Grd Liv Area 1,577
Originating Board The Lakelands
Year Built 1977
Annual Tax Amount $2,608
Property Description
Discover this ideal 3-bedroom, 2-bathroom family home nestled at the end of a quiet street. Step into a welcoming entryway with a front hall closet that opens to a sunlit living room. The open-concept layout flows seamlessly into a spacious dining area and a modern white kitchen featuring quartz counter tops and stainless steel appliances. Enjoy easy access to a private backyard, perfect for entertaining, complete with a large deck and storage shed. Upstairs, you'll find three generously sized bedrooms and a main four-piece bathroom. The finished lower level offers a roomy family room, a three-piece bathroom, and laundry/utility space. Numerous updates were completed in 2021, including A/C, plumbing, electrical work, new aluminum soffits, eaves, fascia, and spouts, as well as all-new windows on the main and upper levels. Gorgeous hardwood, fresh trim, LED pot lights, updated bathrooms, a new patio door, and deck surfacing enhance the home’s appeal. Prime location, adjacent to a community garden and only a short walk from downtown Collingwood!
Location
Province ON
County Simcoe County
Area Collingwood
Zoning R2
Direction Hurontario to Collins to Leslie
Rooms
Other Rooms Shed(s)
Basement Full, Partially Finished
Kitchen 1
Interior
Interior Features High Speed Internet, Ceiling Fan(s)
Heating Forced Air, Natural Gas
Cooling Central Air
Fireplace No
Appliance Water Heater Owned, Dishwasher, Dryer, Refrigerator, Stove, Washer
Laundry Laundry Room
Exterior
Exterior Feature Privacy
Utilities Available Cable Connected, Cell Service, Electricity Connected, Garbage/Sanitary Collection, Natural Gas Connected
View Y/N true
View Garden, Trees/Woods
Roof Type Asphalt Shing
Porch Deck
Lot Frontage 38.49
Lot Depth 84.51
Garage No
Building
Lot Description Rural, Corner Lot, Cul-De-Sac, City Lot, Quiet Area, Schools, Shopping Nearby, Skiing, Trails
Faces Hurontario to Collins to Leslie
Foundation Poured Concrete
Sewer Sewer (Municipal)
Water Municipal
Architectural Style Two Story
Structure Type Vinyl Siding
New Construction No
Others
Senior Community false
Tax ID 582700095
Ownership Freehold/None
Read Less
GET MORE INFORMATION





