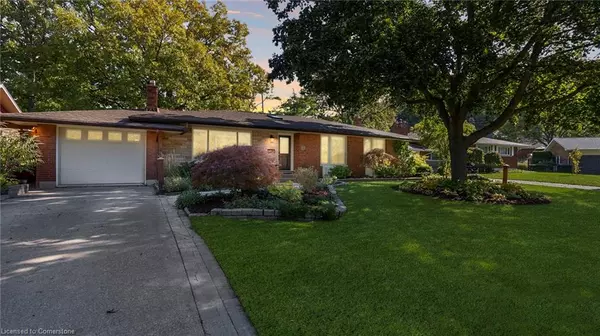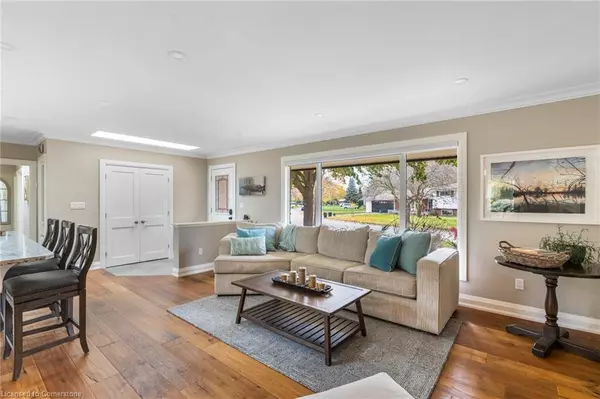For more information regarding the value of a property, please contact us for a free consultation.
23 Valerie Drive St. Catharines, ON L2T 3G3
Want to know what your home might be worth? Contact us for a FREE valuation!

Our team is ready to help you sell your home for the highest possible price ASAP
Key Details
Sold Price $820,000
Property Type Single Family Home
Sub Type Single Family Residence
Listing Status Sold
Purchase Type For Sale
Square Footage 1,430 sqft
Price per Sqft $573
MLS Listing ID 40673689
Sold Date 11/15/24
Style Bungalow
Bedrooms 3
Full Baths 2
Abv Grd Liv Area 2,470
Originating Board Hamilton - Burlington
Annual Tax Amount $5,282
Property Description
Discover your private retreat in this beautifully updated bungalow, tucked into the charming, tree-lined Glenridge neighborhood. Meticulously renovated, this home offers bright, open concept living spaces with wide plank hardwood floors that add warmth and elegance, all bathed in natural light from four skylights.
Designed for entertaining, the custom kitchen features an oversized island with a quartz countertop and a bay window framing the stunning views of your private garden.
Unwind in the sunroom, warmed by a cozy fireplace, and watch as vibrant cardinals and playful woodpeckers visit the bird feeder. Then step outside to a gorgeous, landscaped yard, anchored by a majestic oak tree and bordered by the Niagara Escarpment for ultimate privacy. Bask in this idyllic setting, whether hosting summer barbecues or soaking in the hot tub under the stars.
This home also offers the convenience of a spacious finished basement with a quiet home office, sunny laundry room and gym. Recent upgrades include a new roof (2018), furnace (2020) and owned water heater (2024) for added peace of mind.
Located near fabulous wineries, the Bruce Trail, and Niagara-on-the-Lake, this rare gem won't stay on the market for long. Book your showing today to make this dream retreat your own!
Location
Province ON
County Niagara
Area St. Catharines
Zoning R1
Direction Glendale Ave & Valerie Dr
Rooms
Basement Separate Entrance, Full, Finished
Kitchen 1
Interior
Heating Forced Air, Natural Gas
Cooling Central Air
Fireplaces Type Electric, Family Room, Gas
Fireplace Yes
Window Features Window Coverings
Appliance Water Heater Owned, Built-in Microwave, Dishwasher, Dryer, Hot Water Tank Owned, Microwave, Range Hood, Refrigerator, Stove, Washer
Laundry In Basement
Exterior
Parking Features Attached Garage, Garage Door Opener
Garage Spaces 1.0
View Y/N true
View Forest, Hills
Roof Type Asphalt Shing
Lot Frontage 66.0
Lot Depth 100.0
Garage Yes
Building
Lot Description Urban, Irregular Lot, Park, Schools, View from Escarpment
Faces Glendale Ave & Valerie Dr
Foundation Poured Concrete
Sewer Sanitary
Water Municipal
Architectural Style Bungalow
Structure Type Brick,Stone
New Construction No
Schools
Elementary Schools Oakridge Ps, St Peter Catholic Es
High Schools Sir Winston Churchill Ss, Denis Morris Catholic Hs
Others
Senior Community false
Tax ID 464120095
Ownership Freehold/None
Read Less
GET MORE INFORMATION





