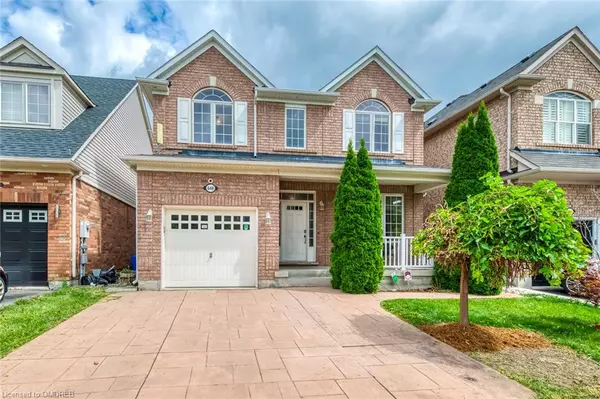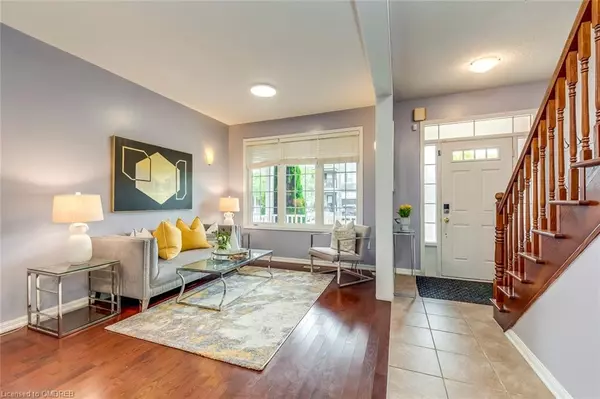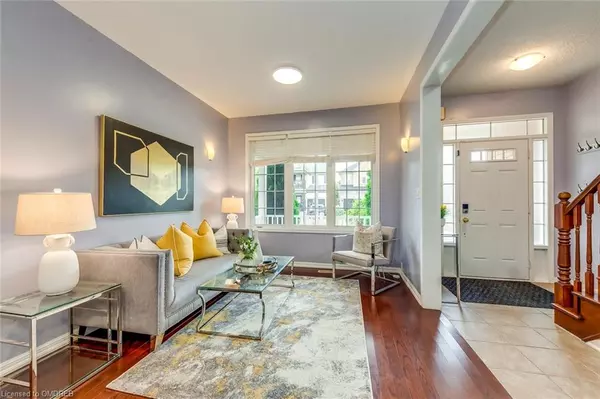For more information regarding the value of a property, please contact us for a free consultation.
648 Hood Terrace Milton, ON L9T 0H1
Want to know what your home might be worth? Contact us for a FREE valuation!

Our team is ready to help you sell your home for the highest possible price ASAP
Key Details
Sold Price $1,105,000
Property Type Single Family Home
Sub Type Single Family Residence
Listing Status Sold
Purchase Type For Sale
Square Footage 1,807 sqft
Price per Sqft $611
MLS Listing ID 40644964
Sold Date 11/01/24
Style Two Story
Bedrooms 4
Full Baths 2
Half Baths 1
Abv Grd Liv Area 1,807
Originating Board Oakville
Annual Tax Amount $4,459
Property Description
Immaculate 4 bedroom Family Detached Home with entrance level pricing in a Prime Location, Nestled in a well-established and highly sought-after neighborhood. walking distance to top-rated schools and essential amenities. The open-concept yet practical design features a formal living and dining area that flows seamlessly into the spacious family room, all adorned with gleaming hardwood floors. The chef-inspired kitchen boasts modern stainless steel appliances, elegant granite countertops, and a stylish backsplash. The main floor impresses with its soaring 9-foot ceilings, while the breakfast nook provides a serene view and direct access to a beautifully maintained backyard with harvesting fruit trees(apple and pear), perfect for outdoor enjoyment. Convenient access to the basement is available through the attached garage. Upstairs, oak stairs lead to four generously sized bedrooms, along with a cozy den ideal for a home office or study. This home offers a perfect blend of comfort, style, and location, designed for today's modern family.
Location
Province ON
County Halton
Area 2 - Milton
Zoning R
Direction Thompson Rd/Yates Dr
Rooms
Basement Full, Unfinished
Kitchen 1
Interior
Interior Features Central Vacuum, Auto Garage Door Remote(s)
Heating Forced Air, Natural Gas
Cooling Central Air
Fireplace No
Window Features Window Coverings
Appliance Water Heater, Dishwasher, Dryer, Range Hood, Refrigerator, Washer
Exterior
Parking Features Attached Garage, Garage Door Opener
Garage Spaces 1.0
Roof Type Asphalt Shing
Lot Frontage 36.0
Lot Depth 80.0
Garage Yes
Building
Lot Description Urban, Public Transit, Schools
Faces Thompson Rd/Yates Dr
Foundation Poured Concrete
Sewer Sewer (Municipal)
Water Municipal
Architectural Style Two Story
Structure Type Brick
New Construction No
Others
Senior Community false
Tax ID 250790305
Ownership Freehold/None
Read Less
GET MORE INFORMATION





