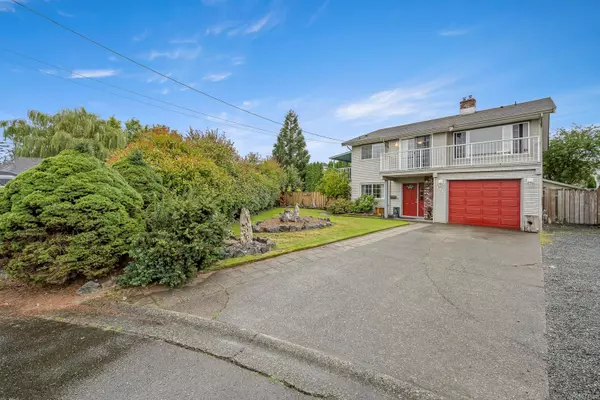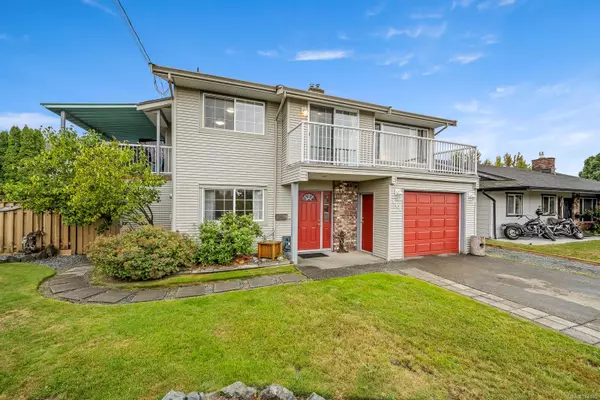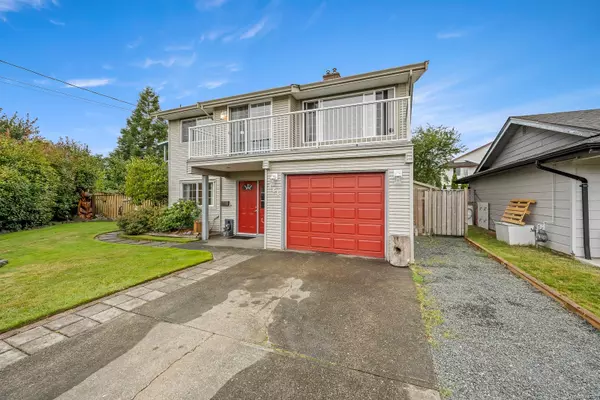For more information regarding the value of a property, please contact us for a free consultation.
464 Reavie Rd Campbell River, BC V9W 6J2
Want to know what your home might be worth? Contact us for a FREE valuation!

Our team is ready to help you sell your home for the highest possible price ASAP
Key Details
Sold Price $680,000
Property Type Single Family Home
Sub Type Single Family Detached
Listing Status Sold
Purchase Type For Sale
Square Footage 2,034 sqft
Price per Sqft $334
MLS Listing ID 974180
Sold Date 11/15/24
Style Ground Level Entry With Main Up
Bedrooms 4
Rental Info Unrestricted
Year Built 1980
Annual Tax Amount $5,209
Tax Year 2022
Lot Size 8,276 Sqft
Acres 0.19
Property Description
Welcome to your ideal family home in a peaceful Willow Point cul-de-sac! With 2034 sq ft, 4 Beds/ 3 Baths, it's the perfect fit for growing families or those seeking an inviting space to call home. Situated a short stroll away from shops, schools and the scenic Seawalk. Upon entering you'll notice gleaming hardwood floors, 2 fireplaces and lots of natural light. Indoor/outdoor entertaining with a covered eating area off the kitchen. Enjoy the tranquility of the gardens while soaking in the hot tub. Ideal for hosting summer BBQS in the large fenced backyard. The front verandah and back deck offer additional spaces to unwind. Workshop and garage provide room for hobbies and parking. A fantastic layout with suite potential, making it a perfect candidate for BC's Secondary Suite Incentive Program, or to have plenty of space for extended family. Don't miss your chance to own this well cared for family home in a community you'll be proud to be a part of. Book your viewing today!
Location
Province BC
County Campbell River, City Of
Area Cr Willow Point
Zoning R1
Direction East
Rooms
Basement Crawl Space, Finished, Full
Main Level Bedrooms 3
Kitchen 1
Interior
Heating Baseboard, Electric, Wood
Cooling None
Flooring Mixed
Fireplaces Number 2
Fireplaces Type Wood Burning
Fireplace 1
Window Features Insulated Windows
Appliance Dishwasher, F/S/W/D, Hot Tub
Laundry In House
Exterior
Exterior Feature Balcony/Deck, Fencing: Full, Garden
Garage Spaces 1.0
Roof Type Asphalt Shingle
Handicap Access Accessible Entrance, Ground Level Main Floor, No Step Entrance
Total Parking Spaces 1
Building
Lot Description Cul-de-sac, Private, Quiet Area, Recreation Nearby, Shopping Nearby
Building Description Insulation: Ceiling,Insulation: Walls,Vinyl Siding, Ground Level Entry With Main Up
Faces East
Foundation Poured Concrete
Sewer Sewer To Lot
Water Municipal
Additional Building Potential
Structure Type Insulation: Ceiling,Insulation: Walls,Vinyl Siding
Others
Tax ID 000-223-816
Ownership Freehold
Pets Allowed Aquariums, Birds, Caged Mammals, Cats, Dogs
Read Less
Bought with Royal LePage-Comox Valley (CV)




