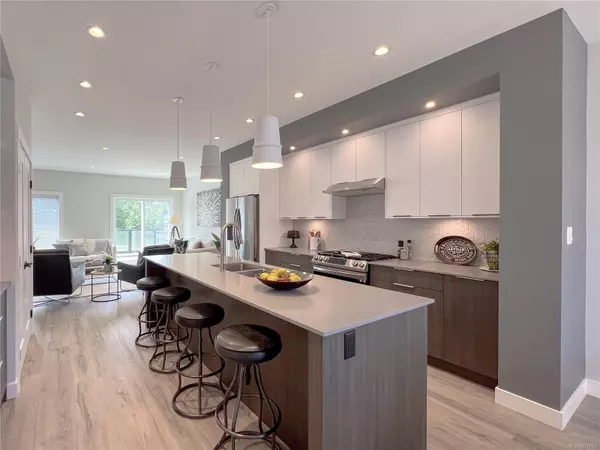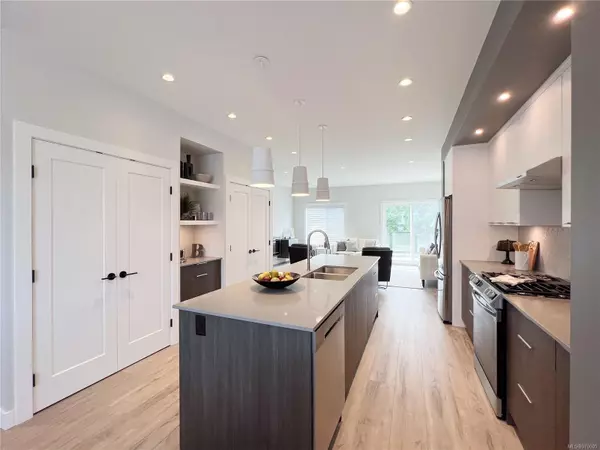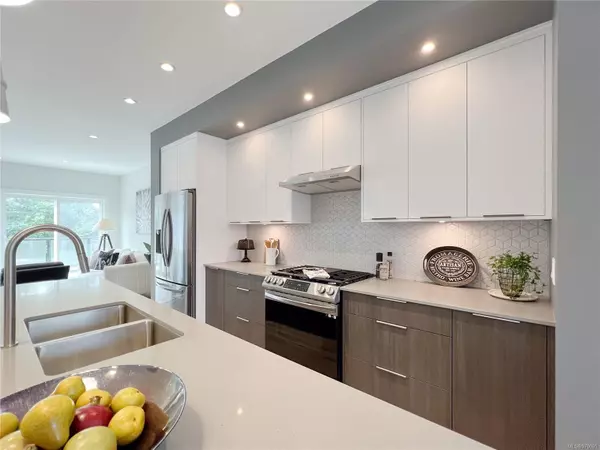For more information regarding the value of a property, please contact us for a free consultation.
2310 Guthrie Rd #19 Comox, BC V9M 4G1
Want to know what your home might be worth? Contact us for a FREE valuation!

Our team is ready to help you sell your home for the highest possible price ASAP
Key Details
Sold Price $664,000
Property Type Townhouse
Sub Type Row/Townhouse
Listing Status Sold
Purchase Type For Sale
Square Footage 1,741 sqft
Price per Sqft $381
Subdivision Urban Corner
MLS Listing ID 970005
Sold Date 11/15/24
Style Ground Level Entry With Main Up
Bedrooms 3
HOA Fees $258/mo
Rental Info Unrestricted
Year Built 2022
Tax Year 2023
Property Description
Last chance to buy new direct from builder. Prime Comox Valley location close to shopping, popular schools & amenities yet across from Nature Park for sunny greenspace views. This open layout ‘B’ Floorplan offers a modern, bright spacious 1740SF, 3 bedroom, 3 bathroom plus garage townhome. With full size A/C (heat pump), tankless Hotwater, Natural Gas furnace & various Energy Efficient upgrades & features. Kitchen enjoys a large 10’ Island, quartz counters & pantry. Upstairs... Primary bedroom faces the inside, while road-side bedrooms include thicker glass & sound reduction upgrades…, all convenient to an upstairs laundry room. Must see desirable area, for easy living & low maintenance whether on your own, your first home, from young families to empty nesting, lock-up & leave or rental opportunities! Save thousands over re-sales on BC PTT if for yourself. Move right into this innovative community “Urban Corner” complete with on-site personal services & coffee shop.
Location
Province BC
County Comox, Town Of
Area Cv Comox (Town Of)
Zoning CD27
Direction East
Rooms
Basement None
Kitchen 1
Interior
Interior Features Dining Room
Heating Electric, Heat Pump, Natural Gas
Cooling Air Conditioning
Flooring Carpet, Vinyl
Fireplaces Number 1
Fireplaces Type Electric
Equipment Central Vacuum Roughed-In, Electric Garage Door Opener
Fireplace 1
Window Features Insulated Windows,Screens
Appliance Dishwasher, F/S/W/D
Laundry In House
Exterior
Exterior Feature Balcony/Patio, Low Maintenance Yard
Garage Spaces 1.0
Utilities Available Cable Available, Electricity To Lot, Garbage, Natural Gas To Lot, Phone Available, Recycling
Amenities Available Common Area
Roof Type Asphalt Torch On
Handicap Access Accessible Entrance
Building
Lot Description Family-Oriented Neighbourhood, Marina Nearby, Near Golf Course, Shopping Nearby, Southern Exposure
Building Description Frame Metal, Ground Level Entry With Main Up
Faces East
Foundation Slab
Sewer Sewer Connected
Water Municipal
Additional Building None
Structure Type Frame Metal
Others
Restrictions ALR: No,Easement/Right of Way,Restrictive Covenants
Tax ID 031-725-546
Ownership Freehold/Strata
Pets Allowed Number Limit
Read Less
Bought with Oakwyn Realty Ltd.
GET MORE INFORMATION





