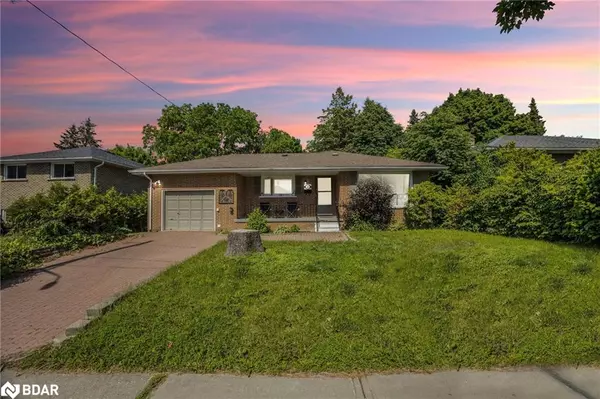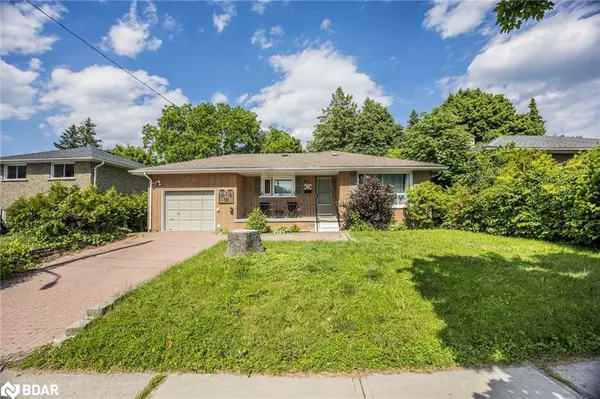For more information regarding the value of a property, please contact us for a free consultation.
60 Marion Crescent Barrie, ON L4M 2L3
Want to know what your home might be worth? Contact us for a FREE valuation!

Our team is ready to help you sell your home for the highest possible price ASAP
Key Details
Sold Price $676,500
Property Type Single Family Home
Sub Type Single Family Residence
Listing Status Sold
Purchase Type For Sale
Square Footage 1,162 sqft
Price per Sqft $582
MLS Listing ID 40604802
Sold Date 11/14/24
Style Bungalow
Bedrooms 4
Full Baths 2
Abv Grd Liv Area 2,076
Originating Board Barrie
Year Built 1960
Annual Tax Amount $4,561
Property Description
*OVERVIEW* Great investment opportunity, Perfectly located. Detached all brick Bungalow with great In-law or second suite potential, 4 Beds - 2 Baths - 2 Kitchens. 60 ft x 113 ft lot. *INTERIOR* Sun-filled living room, Eat-in kitchen, 3 bedrooms and 5 pcs bath on the main floor. Basement with separate entrance, kitchen, living room, 1 bed and 1 bath with laundry room. *EXTERIOR* Features back patio, deck and a shed. Fully fenced yard. Attached garage and 4 car interlock driveway. Front covered porch. *NOTABLE* In close proximity to schools, parks, highways, hospitals and shopping.
Location
Province ON
County Simcoe County
Area Barrie
Zoning R2
Direction Wellington St. to Marion Cres
Rooms
Basement Separate Entrance, Walk-Up Access, Full, Partially Finished
Kitchen 2
Interior
Interior Features Auto Garage Door Remote(s), In-Law Floorplan, Water Treatment
Heating Fireplace-Gas, Radiant Floor, Radiant
Cooling None
Fireplaces Number 1
Fireplaces Type Gas
Fireplace Yes
Appliance Instant Hot Water, Water Heater Owned, Water Softener, Built-in Microwave, Dishwasher, Dryer, Range Hood, Refrigerator, Stove, Washer
Laundry In Basement, Shared
Exterior
Parking Features Attached Garage, Interlock
Garage Spaces 1.0
Roof Type Asphalt Shing
Porch Deck, Patio, Porch
Lot Frontage 60.0
Lot Depth 113.0
Garage Yes
Building
Lot Description Urban, Rectangular, Hospital, Landscaped, Library, Major Highway, Public Transit, Rec./Community Centre, Regional Mall, Schools, Shopping Nearby
Faces Wellington St. to Marion Cres
Foundation Poured Concrete
Sewer Sewer (Municipal)
Water Municipal-Metered
Architectural Style Bungalow
Structure Type Brick
New Construction No
Others
Senior Community false
Tax ID 588250090
Ownership Freehold/None
Read Less
GET MORE INFORMATION





