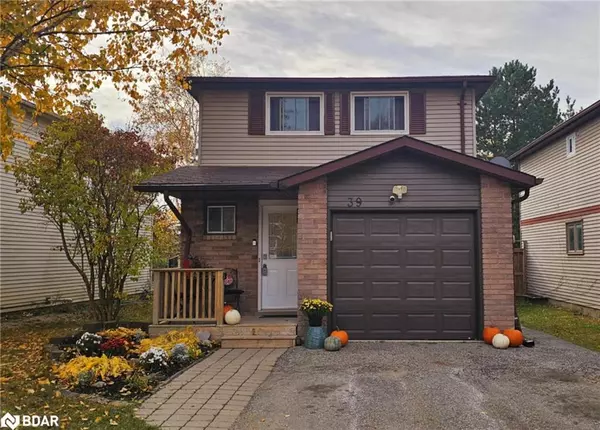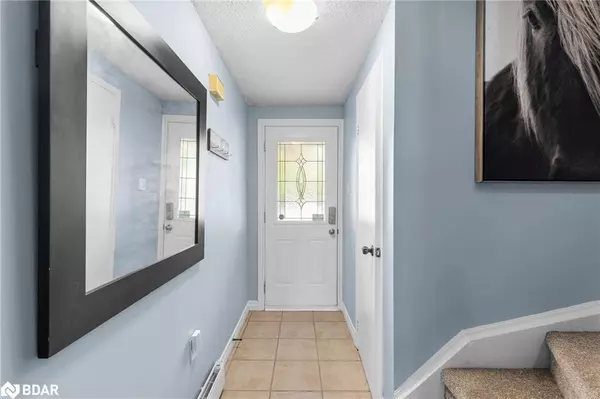For more information regarding the value of a property, please contact us for a free consultation.
39 Corbett Drive Barrie, ON L4M 5S9
Want to know what your home might be worth? Contact us for a FREE valuation!

Our team is ready to help you sell your home for the highest possible price ASAP
Key Details
Sold Price $588,000
Property Type Single Family Home
Sub Type Single Family Residence
Listing Status Sold
Purchase Type For Sale
Square Footage 1,109 sqft
Price per Sqft $530
MLS Listing ID 40667603
Sold Date 11/14/24
Style Two Story
Bedrooms 3
Full Baths 1
Half Baths 1
Abv Grd Liv Area 1,253
Originating Board Barrie
Year Built 1987
Annual Tax Amount $3,518
Property Description
Welcome to this move in ready, detached home, situated conveniently within walking distance of Georgian College and a short drive to RVH hospital, major highway, groceries/restaurants and movie theatre! this home benefits from an updated kitchen, new flooring, modern neutral decor, a fully fenced backyard and parking for 4 vehicles! Added convenience of a main floor powder room and a semi-ensuite with a rough in for a bathroom in the basement. There are 3 good sized bedrooms with the option for a fourth in the basement - currently used as a workout space. Inside entry to the garage big enough to park a vehicle in. The great sized backyard has a garden shed and vegetable gardens. A gas fireplace is ready for you to enjoy cozy nights in and adds to the charm of this perfect young family home. Great value here for a detached home in the heart of Barrie, with plenty of parking and accessibility to all amenities!
Location
Province ON
County Simcoe County
Area Barrie
Zoning res
Direction Hickling Trail to Maitland Dr to Corbett Drive to sign
Rooms
Other Rooms Shed(s)
Basement Full, Partially Finished, Sump Pump
Kitchen 1
Interior
Interior Features High Speed Internet, Ceiling Fan(s)
Heating Baseboard, Fireplace-Gas
Cooling Window Unit(s)
Fireplaces Number 1
Fireplaces Type Gas
Fireplace Yes
Appliance Water Softener, Built-in Microwave, Dishwasher, Dryer, Refrigerator, Stove, Washer
Laundry In Basement
Exterior
Parking Features Attached Garage, Asphalt, Inside Entry
Garage Spaces 1.0
Fence Full
Utilities Available Cable Available, Cell Service, Electricity Connected, Fibre Optics, Natural Gas Connected, Recycling Pickup, Street Lights, Phone Available, Underground Utilities
Roof Type Asphalt Shing
Porch Patio, Porch
Lot Frontage 34.93
Lot Depth 108.27
Garage Yes
Building
Lot Description Urban, Highway Access, Hospital, Major Highway, Park, Place of Worship, Playground Nearby, Public Parking, Public Transit, Rec./Community Centre, School Bus Route, Schools, Shopping Nearby
Faces Hickling Trail to Maitland Dr to Corbett Drive to sign
Foundation Concrete Block
Sewer Sewer (Municipal)
Water Municipal
Architectural Style Two Story
Structure Type Brick,Vinyl Siding
New Construction Yes
Others
Senior Community false
Tax ID 588340243
Ownership Freehold/None
Read Less
GET MORE INFORMATION





