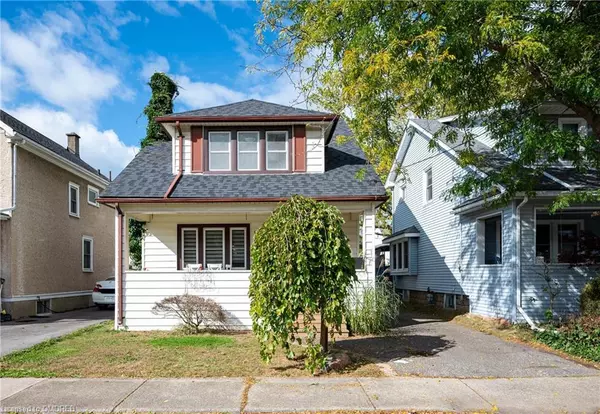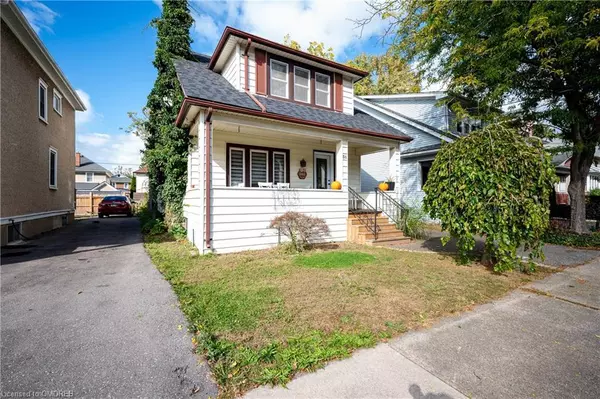For more information regarding the value of a property, please contact us for a free consultation.
31 Albert Street St. Catharines, ON L2R 2G6
Want to know what your home might be worth? Contact us for a FREE valuation!

Our team is ready to help you sell your home for the highest possible price ASAP
Key Details
Sold Price $475,000
Property Type Single Family Home
Sub Type Single Family Residence
Listing Status Sold
Purchase Type For Sale
Square Footage 1,363 sqft
Price per Sqft $348
MLS Listing ID 40666158
Sold Date 11/14/24
Style Two Story
Bedrooms 3
Full Baths 1
Abv Grd Liv Area 1,363
Originating Board Oakville
Year Built 1927
Annual Tax Amount $3,061
Property Description
Introducing well maintained 3 bedrooms house features main floor living room, with gas fireplace and a large family dining room with a bay window, dedicated dining area and plenty of kitchen space with a door that leads to an outdoor deck and a nice backyard. Single detached garage (21x11) with some power and concrete floor. The upstairs has 3 bedrooms and one 4 piece bathroom. Newly built front stairs, newer outdoor carpet on porch along with a new front door all done in 2023. All windows have been replaced last year with a few done 5 years ago. Conveniently located near amenities, bus routes, and schools in a quiet area of St.Catharines.
Location
Province ON
County Niagara
Area St. Catharines
Zoning R2
Direction From QEW north take Lake Street South to Albert Street
Rooms
Basement Full, Unfinished
Kitchen 1
Interior
Heating Forced Air, Natural Gas
Cooling Central Air
Fireplaces Number 1
Fireplaces Type Gas
Fireplace Yes
Appliance Water Heater, Dryer, Refrigerator, Stove, Washer
Laundry In Basement
Exterior
Parking Features Detached Garage
Garage Spaces 1.0
Roof Type Asphalt Shing
Porch Deck
Lot Frontage 35.0
Lot Depth 92.75
Garage Yes
Building
Lot Description Urban, Highway Access, Park, Public Transit, Schools, Shopping Nearby
Faces From QEW north take Lake Street South to Albert Street
Foundation Block
Sewer Sewer (Municipal)
Water Municipal
Architectural Style Two Story
Structure Type Vinyl Siding
New Construction No
Others
Senior Community false
Tax ID 462150389
Ownership Freehold/None
Read Less
GET MORE INFORMATION





