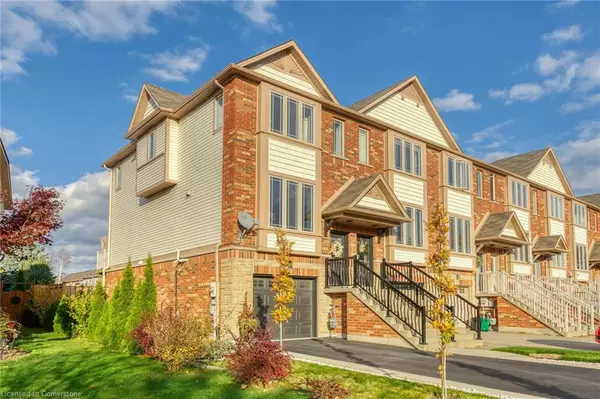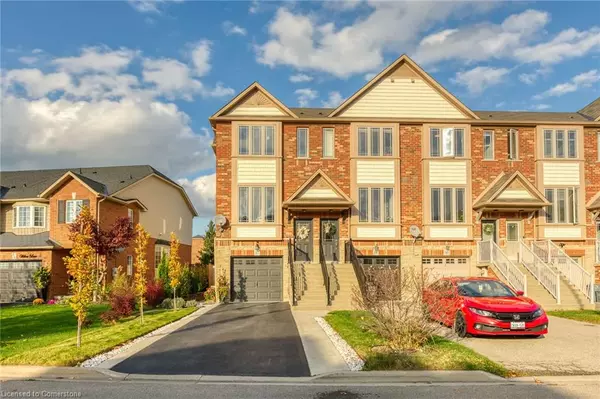For more information regarding the value of a property, please contact us for a free consultation.
57 Willow Lane Grimsby, ON L3M 0B2
Want to know what your home might be worth? Contact us for a FREE valuation!

Our team is ready to help you sell your home for the highest possible price ASAP
Key Details
Sold Price $680,000
Property Type Townhouse
Sub Type Row/Townhouse
Listing Status Sold
Purchase Type For Sale
Square Footage 1,440 sqft
Price per Sqft $472
MLS Listing ID 40675115
Sold Date 11/13/24
Style 3 Storey
Bedrooms 3
Full Baths 2
Abv Grd Liv Area 1,440
Originating Board Hamilton - Burlington
Year Built 2009
Annual Tax Amount $3,808
Property Description
Welcome to this exceptional 3-storey END-UNIT freehold townhome w/breathtaking Lake & Escarpment views courtesy of the over-sized windows throughout. This 2009 Losani build features attached epoxy floor garage w/inside entry & fully fenced professionally manicured backyard. Upon entry you will be greeted by a custom built gourmet kitchen featuring SS appliances, sleek cabinetry & modern backsplash, quartz countertops, island & sleek peninsula/breakfast bar. The kitchen provides ample room for cooking, dining & hosting in style. The open-concept sun-drenched living & dining area w/rich hardwood floors provide ample space & comfort for relaxing & entertaining. Sliding glass doors open to a private balcony, the perfect spot to enjoy a glass of local wine or coffee/tea & simply unwind. Upstairs, you'll find 2 generous bedrooms, the picturesque Lake can be seen from the primary bedroom & the serene Escarpment views can be admired from the second bedroom. You will also enjoy a spa-like 5-piece bathroom, complete w/separate shower & tub, & the convenience of full size stackable laundry right outside your bedroom door. The lower level offers a new tastefully renovated 3-piece bathroom, inside entry to garage & a versatile bonus room, w/sliding glass doors that lead out to landscaped backyard OASIS, boasting a gorgeous wooden deck, custom planters & garden shed. Conveniently located near major highways, schools, shopping, yacht clubs, wineries & the lakefront, this property promises both an incredible lifestyle & unmatched convenience. Don't miss the opportunity to call this beautiful home yours!
Location
Province ON
County Niagara
Area Grimsby
Zoning ND
Direction East on Livingston Ave, South on Hemlock, West on Willow Lane
Rooms
Other Rooms Shed(s)
Basement Walk-Out Access, Full, Finished
Kitchen 1
Interior
Interior Features Auto Garage Door Remote(s)
Heating Forced Air
Cooling Central Air
Fireplace No
Window Features Window Coverings
Appliance Water Heater, Dishwasher, Dryer, Freezer, Range Hood, Refrigerator, Stove, Washer
Laundry In-Suite, Upper Level
Exterior
Exterior Feature Balcony, Landscaped
Parking Features Attached Garage, Garage Door Opener, Inside Entry
Garage Spaces 1.0
Fence Full
Waterfront Description Lake/Pond
View Y/N true
View Park/Greenbelt
Roof Type Asphalt Shing
Street Surface Paved
Porch Deck
Lot Frontage 22.05
Lot Depth 103.0
Garage Yes
Building
Lot Description Urban, Rectangular, Beach, Near Golf Course, Greenbelt, Highway Access, Hospital, Park, Public Transit, Quiet Area, Schools, View from Escarpment
Faces East on Livingston Ave, South on Hemlock, West on Willow Lane
Foundation Concrete Block
Sewer Sewer (Municipal)
Water Municipal
Architectural Style 3 Storey
Structure Type Brick,Vinyl Siding
New Construction No
Others
Senior Community false
Tax ID 460100521
Ownership Freehold/None
Read Less
GET MORE INFORMATION





