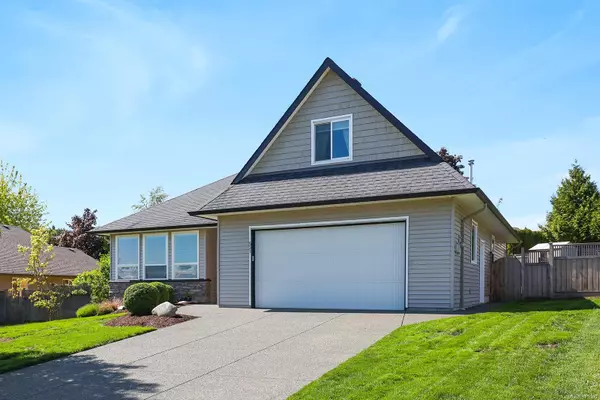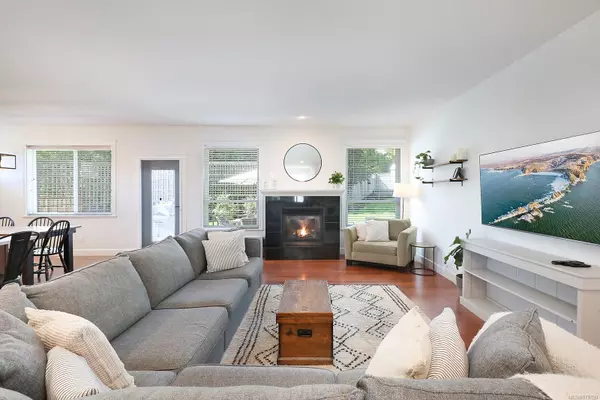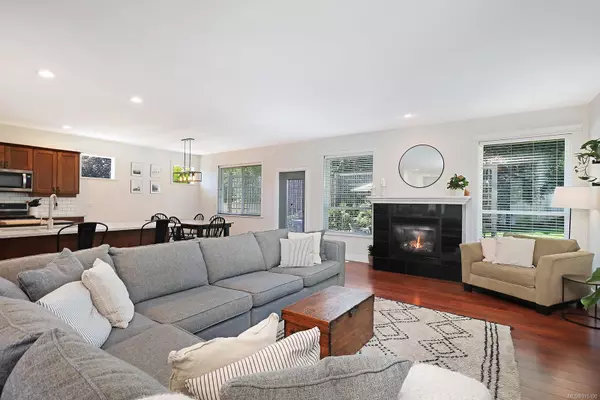For more information regarding the value of a property, please contact us for a free consultation.
531 Spitfire Dr Comox, BC V9M 0A1
Want to know what your home might be worth? Contact us for a FREE valuation!

Our team is ready to help you sell your home for the highest possible price ASAP
Key Details
Sold Price $1,075,000
Property Type Single Family Home
Sub Type Single Family Detached
Listing Status Sold
Purchase Type For Sale
Square Footage 2,131 sqft
Price per Sqft $504
MLS Listing ID 975190
Sold Date 11/14/24
Style Main Level Entry with Upper Level(s)
Bedrooms 3
Rental Info Unrestricted
Year Built 2009
Annual Tax Amount $5,974
Tax Year 2024
Lot Size 10,018 Sqft
Acres 0.23
Property Description
Welcome to your dream home! This beautiful 2230 sq ft residence, built in 2009, is nestled in one of Comox's most sought-after neighborhoods, renowned for its proximity to excellent schools and community amenities. Step inside to discover a thoughtfully designed layout featuring a spacious open floor plan, including main floor primary bedroom, kitchen and a flex room that is perfect for an office or extra family room. The modern kitchen boasts a gas range and a large pantry, perfect for culinary enthusiasts. Enjoy the inviting living spaces and the serene ambiance of this well-maintained property. With its combination of prime location, contemporary features, and ample space, this home is an ideal haven for families and individuals alike.
Don't miss the opportunity to make this exceptional property your own!
Location
Province BC
County Comox, Town Of
Area Cv Comox (Town Of)
Zoning R3.1
Direction Southwest
Rooms
Basement Crawl Space
Main Level Bedrooms 1
Kitchen 1
Interior
Heating Electric, Heat Pump
Cooling Air Conditioning
Flooring Laminate, Linoleum, Tile
Fireplaces Number 1
Fireplaces Type Gas
Equipment Central Vacuum
Fireplace 1
Window Features Insulated Windows
Laundry In House
Exterior
Exterior Feature Fencing: Full, Garden, Sprinkler System
Garage Spaces 2.0
Utilities Available Underground Utilities
Roof Type Fibreglass Shingle
Total Parking Spaces 2
Building
Lot Description Central Location, Near Golf Course, Recreation Nearby, Shopping Nearby, Sidewalk, Southern Exposure
Building Description Insulation: Ceiling,Insulation: Walls,Vinyl Siding, Main Level Entry with Upper Level(s)
Faces Southwest
Foundation Poured Concrete
Sewer Sewer To Lot
Water Municipal
Structure Type Insulation: Ceiling,Insulation: Walls,Vinyl Siding
Others
Tax ID 027-154-530
Ownership Freehold
Pets Allowed Aquariums, Birds, Caged Mammals, Cats, Dogs
Read Less
Bought with Engel & Volkers Vancouver Island North
GET MORE INFORMATION





