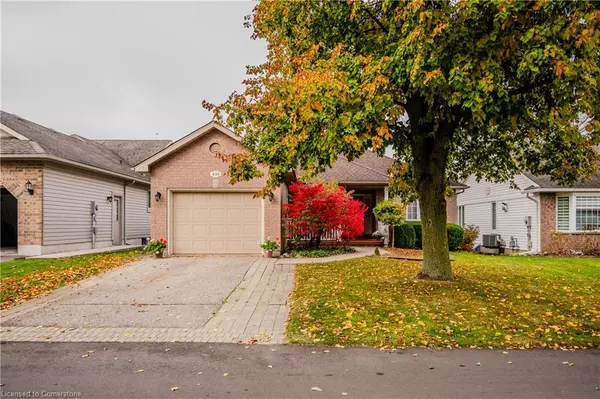For more information regarding the value of a property, please contact us for a free consultation.
133 Foxboro Drive #110 Baden, ON N3A 3N2
Want to know what your home might be worth? Contact us for a FREE valuation!

Our team is ready to help you sell your home for the highest possible price ASAP
Key Details
Sold Price $730,000
Property Type Single Family Home
Sub Type Single Family Residence
Listing Status Sold
Purchase Type For Sale
Square Footage 1,360 sqft
Price per Sqft $536
MLS Listing ID 40672176
Sold Date 11/13/24
Style Bungalow
Bedrooms 2
Full Baths 2
HOA Y/N Yes
Abv Grd Liv Area 1,360
Originating Board Waterloo Region
Year Built 1996
Annual Tax Amount $3,491
Property Description
OPEN HOUSE SUNDAY 2:00 - 4:00.
Welcome to 133 Foxboro Drive located in the sought after Foxboro Green Adult Lifestyle Community beside Foxwood Golf Course. This 1,360 square foot bungalow (Pine model) boasts 2 bedrooms, 2 bathrooms, partially finished basement and oversized single car garage. Enter the foyer overlooking the spacious living room with hardwood floors and the wonderful view from the large picture window. Continuing on the main level you will find the separate dining room with hardwood floors, large eat-in kitchen with a slider to a deck and main floor laundry room. Spacious primary bedroom with large walk-in closet, 3 piece ensuite, a second bedroom and a 4 piece main bathroom. The lower level provides a finished rec room (290 sq ft), a huge unfinished space for a workshop, storage, future bathroom with a rough-in. For the locomotive enthusiast, take advantage of the custom train track. As a Foxboro Green resident, you'll be able to enjoy all of the amenities offered at the Community Recreation Centre: sauna, whirlpool, swimming pool, tennis/pickleball, gym, party room, library and much more. There are also 4.5 km of walking trails throughout the community. Book your showing today!
Location
Province ON
County Waterloo
Area 6 - Wilmot Township
Zoning Z1
Direction Erb's Road to Foxboro Green
Rooms
Basement Full, Partially Finished, Sump Pump
Kitchen 1
Interior
Interior Features Auto Garage Door Remote(s)
Heating Forced Air, Natural Gas
Cooling Central Air
Fireplace No
Window Features Window Coverings
Appliance Water Purifier, Dishwasher, Dryer, Refrigerator, Stove, Washer
Laundry Main Level
Exterior
Parking Features Attached Garage, Garage Door Opener
Garage Spaces 1.0
Waterfront Description Lake/Pond
Roof Type Asphalt Shing
Garage Yes
Building
Lot Description Rural, Near Golf Course, Library, Open Spaces, Quiet Area
Faces Erb's Road to Foxboro Green
Foundation Poured Concrete
Sewer Septic Tank
Water Community Well
Architectural Style Bungalow
Structure Type Brick,Vinyl Siding
New Construction No
Others
HOA Fee Include C.A.M.,Maintenance Grounds,Trash,Snow Removal,Water
Senior Community false
Tax ID 233650110
Ownership Condominium
Read Less




