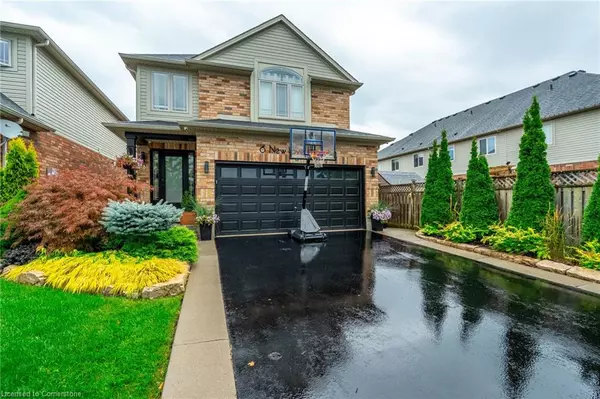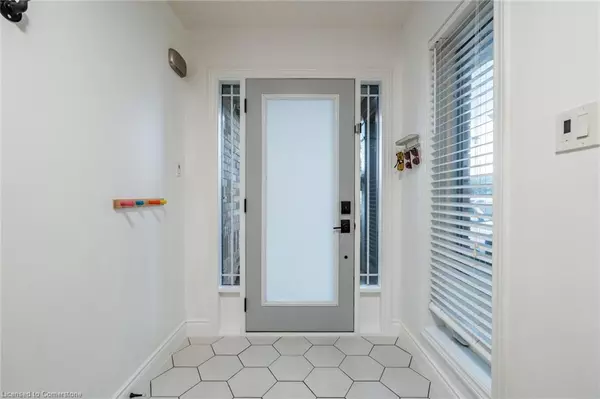For more information regarding the value of a property, please contact us for a free consultation.
6 Newlove Street Binbrook, ON L0R 1C0
Want to know what your home might be worth? Contact us for a FREE valuation!

Our team is ready to help you sell your home for the highest possible price ASAP
Key Details
Sold Price $870,000
Property Type Single Family Home
Sub Type Single Family Residence
Listing Status Sold
Purchase Type For Sale
Square Footage 1,929 sqft
Price per Sqft $451
MLS Listing ID XH4206326
Sold Date 11/12/24
Style Two Story
Bedrooms 3
Full Baths 3
Half Baths 1
Abv Grd Liv Area 1,929
Originating Board Hamilton - Burlington
Year Built 2007
Annual Tax Amount $4,724
Property Description
Located just steps from everything trendy downtown Binbrook has to offer! This beautifully updated, three bedroom, three and a half bathroom home just has "that feeling". Ideally sized with approximately 1900 square feet of above grade living space, this could easily be your forever home. The open concept main floor makes it easy to keep an eye on the kids or interact with guests while creating delicious meals in the spacious and bright updated kitchen, featuring granite countertops. Seamless hardwood floors on the main level create a consistent sightline and inviting modern vibe from the living room right through to the kitchen. Upstairs you'll find three generously sized bedrooms, two four-piece bathrooms and a laundry room that (almost) makes doing laundry fun! The walk-in closet in the primary is a fashionista's must have! The fully finished basement offers a warm space to cuddle up on family movie nights, a three-piece bathroom and a defined work/gaming nook. The backyard is large enough to enjoy, but not so large that you'll spend the entire weekend cutting grass. The private deck off the kitchen offers the perfect spot to enjoy morning coffee or a wind down with a glass of wine. Don't be TOO LATE*! *REG TM. RSA.
Location
Province ON
County Hamilton
Area 53 - Glanbrook
Direction Hwy 56 - Viking Dr - Newlove St.
Rooms
Basement Full, Finished
Kitchen 1
Interior
Heating Forced Air, Natural Gas
Fireplace No
Laundry In-Suite
Exterior
Parking Features Attached Garage, Asphalt
Garage Spaces 2.0
Pool None
Roof Type Asphalt Shing
Lot Frontage 36.09
Lot Depth 98.43
Garage Yes
Building
Lot Description Urban, Rectangular, Schools
Faces Hwy 56 - Viking Dr - Newlove St.
Foundation Poured Concrete
Sewer Sewer (Municipal)
Water Municipal
Architectural Style Two Story
Structure Type Brick,Vinyl Siding
New Construction No
Others
Senior Community false
Tax ID 173841741
Ownership Freehold/None
Read Less




