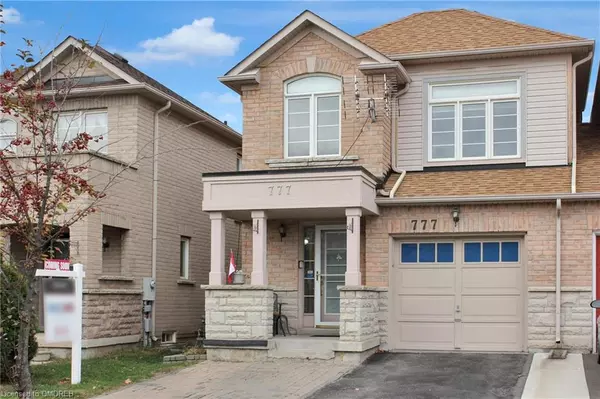For more information regarding the value of a property, please contact us for a free consultation.
777 Gleeson Road Milton, ON L9T 0C1
Want to know what your home might be worth? Contact us for a FREE valuation!

Our team is ready to help you sell your home for the highest possible price ASAP
Key Details
Sold Price $917,500
Property Type Townhouse
Sub Type Row/Townhouse
Listing Status Sold
Purchase Type For Sale
Square Footage 1,796 sqft
Price per Sqft $510
MLS Listing ID 40655078
Sold Date 11/13/24
Style Two Story
Bedrooms 3
Full Baths 2
Half Baths 1
Abv Grd Liv Area 1,796
Originating Board Oakville
Annual Tax Amount $3,683
Property Description
A bright, 2-story end-unit freehold that feels like a semi. Enjoy enhanced privacy with this home, as it is linked by the garage. Featuring approximately 1800 sq ft above grade with a partially finished basement, 3 bedrooms, 3 washrooms, an open-concept living/dining area, and a spacious breakfast area. Strategically located within walking distance of several schools, essential shopping (e.g., FreshCo, Metro, Shoppers, Starbucks, Tim Hortons), great restaurants, and a sports park with a playground, soccer field, and basketball court. GO station and access to Highway 401 are approximately a 10-minute drive away. Some features include an open-to-above foyer, hardwood floors, finished oak staircase, upgraded lighting, upgraded front door, storm door, gas stove, stainless steel kitchen appliances, corner glass cabinet, motorized blinds, cozy porch with stone facade, interlocking, and much more. Roof (2022), furnace (2023), AC (2023), hardwood (2022), and basement flooring (2024).
Location
Province ON
County Halton
Area 2 - Milton
Zoning RMD1
Direction Vickerman Way & Gleeson Rd
Rooms
Basement Full, Finished
Kitchen 1
Interior
Interior Features Auto Garage Door Remote(s)
Heating Forced Air, Natural Gas
Cooling Central Air
Fireplace No
Window Features Window Coverings
Appliance Built-in Microwave, Dishwasher, Dryer, Refrigerator, Stove, Washer
Exterior
Parking Features Attached Garage, Garage Door Opener
Garage Spaces 1.0
Roof Type Asphalt Shing
Lot Frontage 24.93
Lot Depth 100.77
Garage Yes
Building
Lot Description Urban, Park, Public Transit, Schools
Faces Vickerman Way & Gleeson Rd
Sewer Sewer (Municipal)
Water Municipal
Architectural Style Two Story
Structure Type Brick,Vinyl Siding
New Construction No
Schools
Elementary Schools Tiger Jeet Singh; Our Lady Of Fatima; St. Benedict
High Schools Craig Kielburger; St. Kateri Tekakwitha; Bishop P.F. Reding
Others
Senior Community false
Tax ID 250790931
Ownership Freehold/None
Read Less
GET MORE INFORMATION





