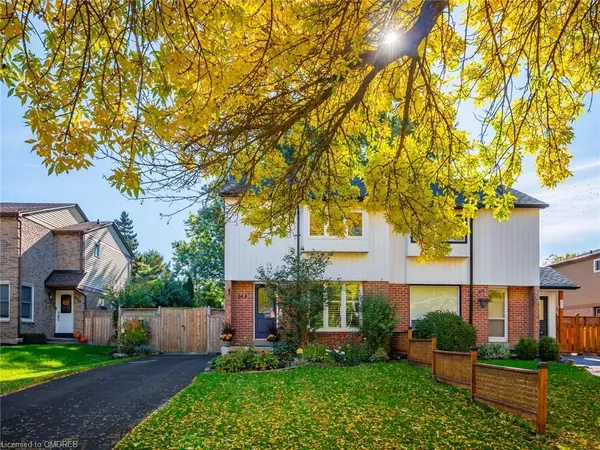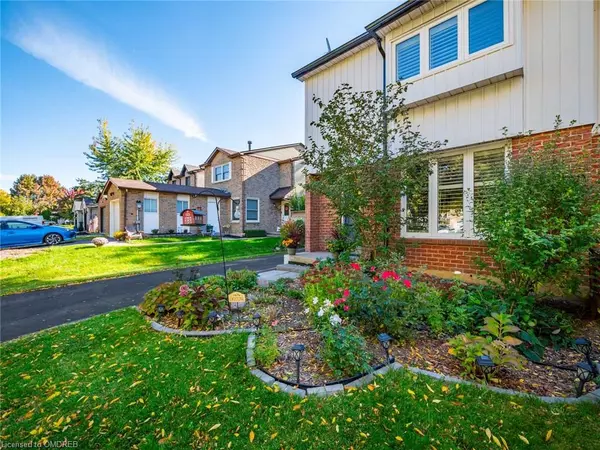For more information regarding the value of a property, please contact us for a free consultation.
844 Laurier Avenue Milton, ON L9T 4H1
Want to know what your home might be worth? Contact us for a FREE valuation!

Our team is ready to help you sell your home for the highest possible price ASAP
Key Details
Sold Price $850,000
Property Type Single Family Home
Sub Type Single Family Residence
Listing Status Sold
Purchase Type For Sale
Square Footage 1,113 sqft
Price per Sqft $763
MLS Listing ID 40665581
Sold Date 11/08/24
Style Two Story
Bedrooms 4
Full Baths 2
Half Baths 1
Abv Grd Liv Area 1,113
Originating Board Oakville
Annual Tax Amount $3,055
Property Description
Beautifully upgraded family home in coveted Timberlea on a large mature lot! Lovely home, inside and out with a great layout. Custom kitchen with lots of cabinetry and stainless steel appliances. California Shutters, pot lights. Good size bedrooms and a king-size primary. Fully finished basement with a 4th bedroom, full bathroom and large rec room. Magnificent, leafy, fully fenced-in south facing backyard with an interlocking stone patio, mature gardens, beautiful flowers and pond - one of the largest lots you will find at this price point. Multi-generational families take note - separate side entrance to the basement. Lower level could be converted into an inlaw or income suite. Ideal, central Milton location - close to schools, shopping, amenities, parks, GO Transit, 401& 407 expressways. A rare opportunity for a home of this caliber in a wonderful community with great neighbors! Home sweet home!
Location
Province ON
County Halton
Area 2 - Milton
Zoning R5
Direction 401, South on Thomson Rd S, West on Laurier Ave
Rooms
Basement Separate Entrance, Full, Finished
Kitchen 1
Interior
Interior Features None
Heating Forced Air, Natural Gas
Cooling Central Air
Fireplace No
Window Features Window Coverings
Appliance Dishwasher, Dryer, Microwave, Refrigerator, Stove, Washer
Laundry In-Suite
Exterior
Roof Type Shingle
Lot Frontage 35.0
Lot Depth 120.0
Garage No
Building
Lot Description Urban, Highway Access, Hospital, Library, Place of Worship, Public Transit, School Bus Route, Shopping Nearby
Faces 401, South on Thomson Rd S, West on Laurier Ave
Foundation Concrete Perimeter
Sewer Sewer (Municipal)
Water Municipal
Architectural Style Two Story
Structure Type Brick,Vinyl Siding
New Construction No
Others
Senior Community false
Tax ID 249410018
Ownership Freehold/None
Read Less
GET MORE INFORMATION





