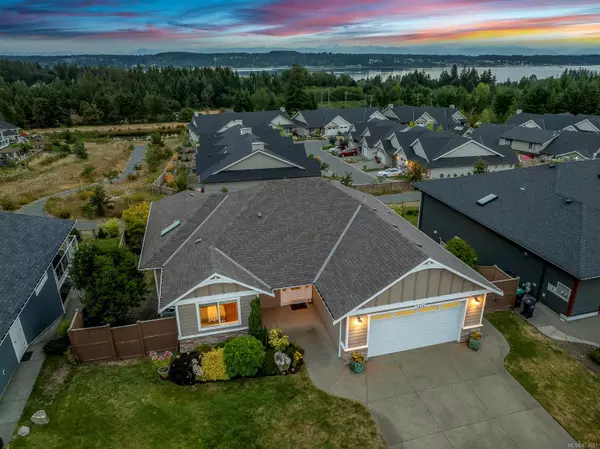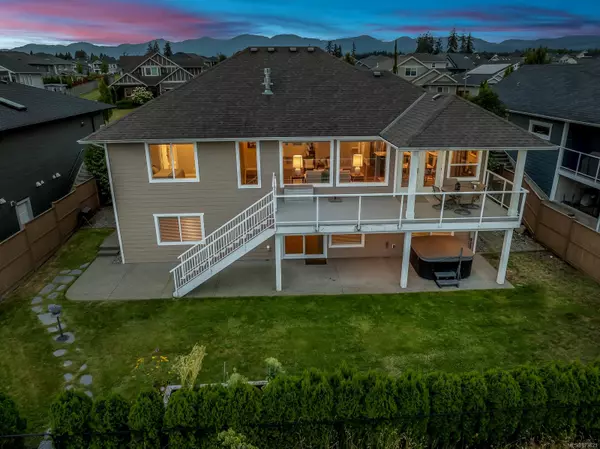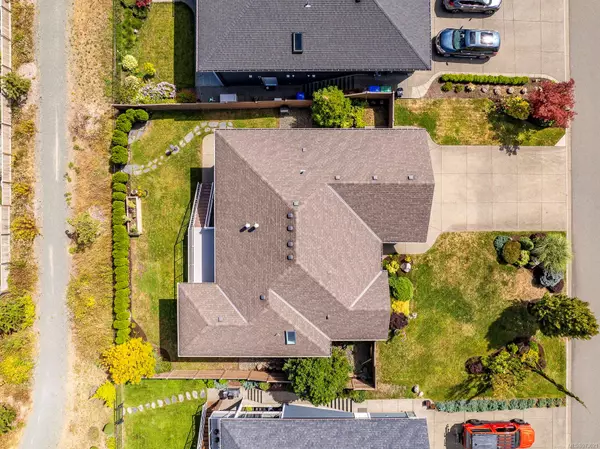For more information regarding the value of a property, please contact us for a free consultation.
3436 Stoneridge Ave Courtenay, BC V9N 0B3
Want to know what your home might be worth? Contact us for a FREE valuation!

Our team is ready to help you sell your home for the highest possible price ASAP
Key Details
Sold Price $1,100,000
Property Type Single Family Home
Sub Type Single Family Detached
Listing Status Sold
Purchase Type For Sale
Square Footage 2,271 sqft
Price per Sqft $484
MLS Listing ID 973621
Sold Date 11/13/24
Style Main Level Entry with Lower Level(s)
Bedrooms 4
Rental Info Unrestricted
Year Built 2014
Annual Tax Amount $6,541
Tax Year 2023
Lot Size 7,840 Sqft
Acres 0.18
Property Description
Views! Views! Views! This gorgeous 4 bed 3 bath rancher with walkout lower level offers some of the best views to be had from the Ridge, looking out over Comox Bay, the Coast Mountains and backing onto parkland with trail access. This executive home offers a high end kitchen with views, pantry, 10 foot ceilings in the living room, crown molding, wood flooring, large primary walk in closet, beautiful ensuite bathroom with separate jacuzzi tub and stand up shower, his and hers sinks and under cabinet lighting. Additional features include 2 gas fireplaces, expansive covered deck off the main living area, French doors, covered patio below, hot tub, huge full height unfinished workshop/storage area on the lower level, irrigated lawns and gardens, raised beds, two large bedrooms downstairs separated by a lovely family room. This home is zoned for, and layout would allow for, a suite on the lower floor. Come see for yourself these fantastic views and why people love living at the Ridge!
Location
Province BC
County Courtenay, City Of
Area Cv Courtenay City
Zoning CD-21
Direction North
Rooms
Basement Walk-Out Access
Main Level Bedrooms 2
Kitchen 1
Interior
Heating Electric, Heat Pump
Cooling Air Conditioning
Fireplaces Number 2
Fireplaces Type Gas
Fireplace 1
Laundry In House
Exterior
Garage Spaces 2.0
Roof Type Asphalt Torch On
Total Parking Spaces 4
Building
Building Description Frame Wood, Main Level Entry with Lower Level(s)
Faces North
Foundation Poured Concrete
Sewer Sewer Connected
Water Municipal
Additional Building Potential
Structure Type Frame Wood
Others
Restrictions Building Scheme,Restrictive Covenants
Tax ID 029-071-488
Ownership Freehold
Acceptable Financing Must Be Paid Off
Listing Terms Must Be Paid Off
Pets Allowed Aquariums, Birds, Caged Mammals, Cats, Dogs
Read Less
Bought with RE/MAX Ocean Pacific Realty (CX)
GET MORE INFORMATION





