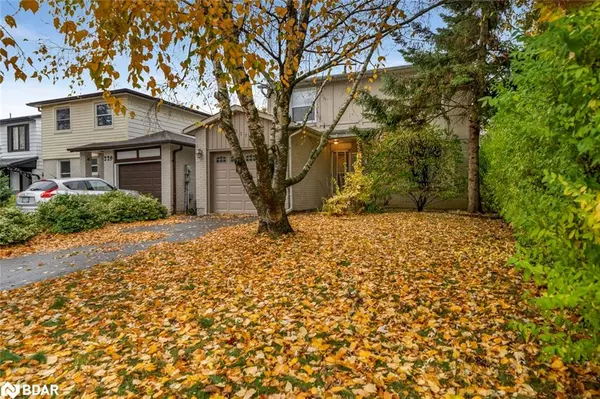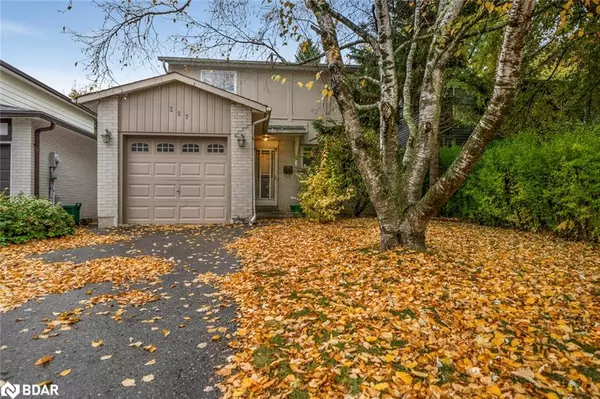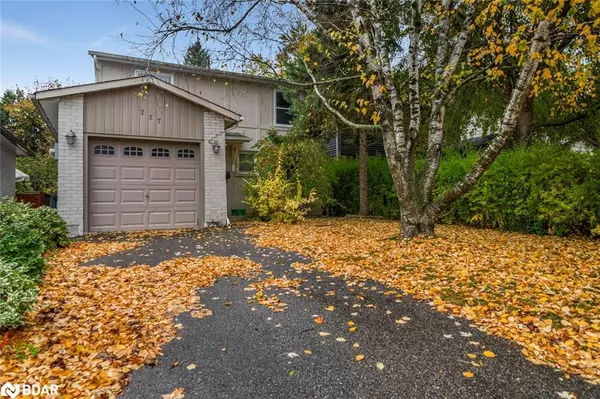For more information regarding the value of a property, please contact us for a free consultation.
227 Thoms Crescent Newmarket, ON L3Y 1C9
Want to know what your home might be worth? Contact us for a FREE valuation!

Our team is ready to help you sell your home for the highest possible price ASAP
Key Details
Sold Price $785,500
Property Type Single Family Home
Sub Type Single Family Residence
Listing Status Sold
Purchase Type For Sale
Square Footage 1,300 sqft
Price per Sqft $604
MLS Listing ID 40673048
Sold Date 11/10/24
Style Two Story
Bedrooms 5
Full Baths 1
Half Baths 1
Abv Grd Liv Area 1,300
Originating Board Barrie
Year Built 1973
Annual Tax Amount $3,939
Property Description
Welcome to 227 Thoms Crescent, Newmarket!
Nestled in a charming, family-friendly neighbourhood, this 2-story home offers loads of potential. With schools,
parks, and local amenities just a stone's throw away, you'll love the ease of family living.
As you arrive, you'll appreciate the inviting asphalt driveway leading to a single-car garage. The fully fenced
backyard provides a safe space for children and pets to play, while the side entrance offers added accessibility.
Step inside to discover a well laid out main floor with a spacious living area complete with a gas fireplace. The
kitchen and dining area are ideal for family gatherings and entertaining, while a convenient powder room
completes this level.
Upstairs, you'll find four well sized bedrooms, thoughtfully arranged around a central 4-piece bathroom,
ensuring privacy and functionality for the whole family.
Don't miss your chance to make this lovely home your own! Enjoy ample outdoor space in the good-sized
backyard, perfect for summer barbecues and outdoor activities.
Schedule your viewing today to see all the potential 227 Thoms Crescent has to offer!
Location
Province ON
County York
Area Newmarket
Zoning ICBL, R2-K
Direction Yonge St & Mulock Dr
Rooms
Basement Separate Entrance, Full, Partially Finished
Kitchen 1
Interior
Interior Features Other
Heating Baseboard, Electric
Cooling Central Air
Fireplaces Number 1
Fireplaces Type Gas
Fireplace Yes
Exterior
Parking Features Attached Garage, Asphalt
Garage Spaces 1.0
Waterfront Description Access to Water
Roof Type Asphalt Shing
Lot Frontage 35.0
Lot Depth 100.0
Garage Yes
Building
Lot Description Urban, Rectangular, Near Golf Course, Greenbelt, Hospital, Park, Public Transit, Quiet Area, Rec./Community Centre, Schools
Faces Yonge St & Mulock Dr
Foundation Poured Concrete
Sewer Sewer (Municipal)
Water Municipal
Architectural Style Two Story
Structure Type Brick,Vinyl Siding
New Construction No
Others
Senior Community false
Tax ID 035950055
Ownership Freehold/None
Read Less




