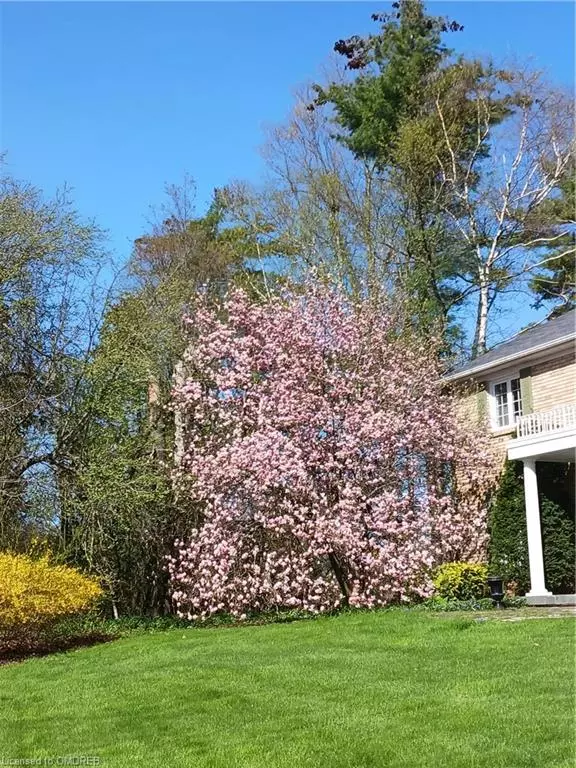For more information regarding the value of a property, please contact us for a free consultation.
211 Mclaren Road Milton, ON L0P 1B0
Want to know what your home might be worth? Contact us for a FREE valuation!

Our team is ready to help you sell your home for the highest possible price ASAP
Key Details
Sold Price $1,975,000
Property Type Single Family Home
Sub Type Single Family Residence
Listing Status Sold
Purchase Type For Sale
Square Footage 2,750 sqft
Price per Sqft $718
MLS Listing ID 40666456
Sold Date 11/12/24
Style Two Story
Bedrooms 4
Full Baths 1
Half Baths 1
Abv Grd Liv Area 3,998
Originating Board Oakville
Year Built 1979
Annual Tax Amount $4,642
Lot Size 2.000 Acres
Acres 2.0
Property Description
Welcome to 211 McLaren Road, located in a sought-after estate subdivision in the heart of Campbellville. This charming 4-bedroom family home has been lovingly cared for by the original owners since 1979 and is now ready for its next chapter. Situated on a sprawling 2-acre lot, the property offers a private backyard and a long circular driveway that easily accommodates multiple vehicles.
The main floor boasts an updated kitchen with a cozy eat-in area overlooking the scenic backyard, a formal living and dining room, and a family room featuring a natural gas fireplace, rich wood paneling, and exposed beams—perfect for cozy nights in. You'll also find a convenient 2-pc bathroom and main-floor laundry. Hardwood floors flow through most rooms on both levels, adding timeless elegance.
Upstairs, the spacious primary bedroom comes with an ensuite bath, while the other three bedrooms are served by a main bathroom. Recent updates include newer windows and some doors, ensuring comfort and efficiency.
While this home shines with character and meticulous cleanliness, it also offers an incredible opportunity for you to add your personal touches and modern updates. Located within walking distance to local amenities like parks, shops, and dining, and just a short drive to Milton, Burlington, and Guelph, plus easy access to Hwy 401. Situated within the highly sought-after Brookville school district and minutes to Hitherfield private school.
A must-see for those looking for space, privacy, and potential!
Location
Province ON
County Halton
Area 2 - Milton
Zoning VR31-73
Direction 401 to Guelph Line - South to McLaren (approx 2km)
Rooms
Basement Development Potential, Partial, Partially Finished
Kitchen 2
Interior
Interior Features Auto Garage Door Remote(s), Built-In Appliances
Heating Forced Air, Natural Gas
Cooling Central Air
Fireplaces Number 1
Fireplaces Type Family Room
Fireplace Yes
Appliance Water Softener, Refrigerator, Stove
Laundry Main Level
Exterior
Parking Features Attached Garage, Asphalt
Garage Spaces 2.0
Utilities Available Natural Gas Connected
View Y/N true
View Trees/Woods
Roof Type Asphalt Shing
Lot Frontage 248.0
Lot Depth 380.0
Garage Yes
Building
Lot Description Rural, Rectangular, Highway Access, Major Highway, Quiet Area, School Bus Route, Schools, Skiing
Faces 401 to Guelph Line - South to McLaren (approx 2km)
Foundation Concrete Block
Sewer Septic Tank
Water Drilled Well
Architectural Style Two Story
Structure Type Brick
New Construction No
Others
Senior Community false
Tax ID 249710036
Ownership Freehold/None
Read Less
GET MORE INFORMATION





