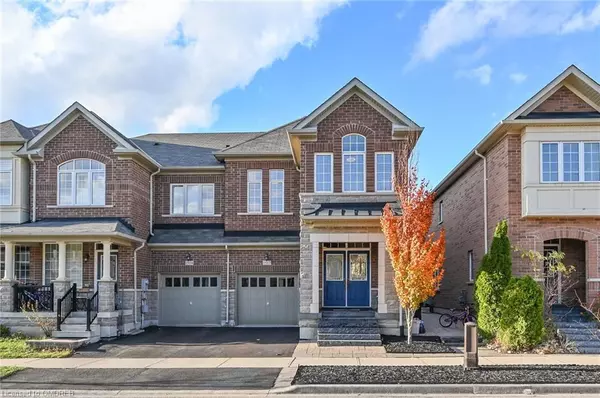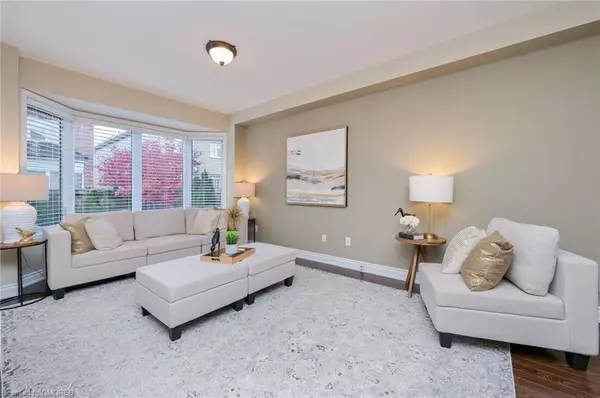For more information regarding the value of a property, please contact us for a free consultation.
1512 Haws Crescent Milton, ON L9T 8V1
Want to know what your home might be worth? Contact us for a FREE valuation!

Our team is ready to help you sell your home for the highest possible price ASAP
Key Details
Sold Price $1,011,000
Property Type Townhouse
Sub Type Row/Townhouse
Listing Status Sold
Purchase Type For Sale
Square Footage 1,872 sqft
Price per Sqft $540
MLS Listing ID 40675764
Sold Date 11/10/24
Style Two Story
Bedrooms 3
Full Baths 3
Half Baths 1
Abv Grd Liv Area 1,872
Originating Board Oakville
Annual Tax Amount $3,745
Property Description
Beautiful End unit townhouse! This beautiful residence welcomes you with an elegant ambiance as soon as you step inside. It offers approximately 2,565 square feet of living space, featuring 3 bedrooms and 4 bathrooms, along with a finished basement. The open concept design includes a kitchen with granite countertops and a cozy breakfast area. You'll find hardwood floors throughout main level, complemented by a stylish hardwood staircase and large windows that provide an abundance of natural light. The outdoor space boasts a lovely patio, perfect for relaxation. The master bedroom includes an ensuite bathroom and a walk-in closet, while a spacious laundry room is conveniently located on the second level. This home is ideal for entertaining and creating joyful moments with your family
Location
Province ON
County Halton
Area 2 - Milton
Zoning RMD1-35
Direction McGibbon Dr/Cedar Hedge Rd
Rooms
Basement Full, Finished
Kitchen 1
Interior
Interior Features Other
Heating Forced Air
Cooling Central Air
Fireplace No
Appliance Dishwasher, Dryer, Gas Stove, Refrigerator, Washer
Exterior
Parking Features Attached Garage
Garage Spaces 1.0
Roof Type Asphalt Shing
Lot Frontage 26.25
Lot Depth 83.3
Garage Yes
Building
Lot Description Urban, Other
Faces McGibbon Dr/Cedar Hedge Rd
Foundation Concrete Perimeter
Sewer Sewer (Municipal)
Water Municipal
Architectural Style Two Story
Structure Type Brick
New Construction No
Others
Senior Community false
Tax ID 250742643
Ownership Freehold/None
Read Less
GET MORE INFORMATION





