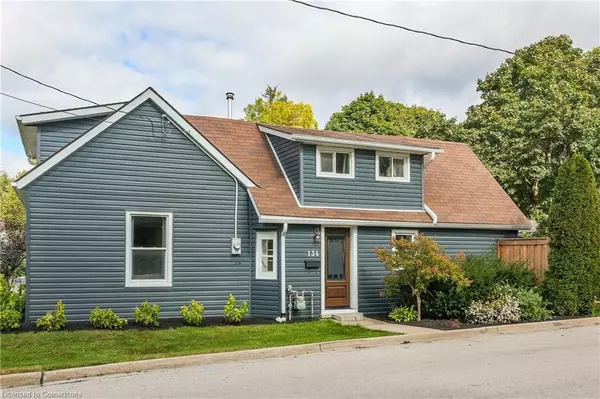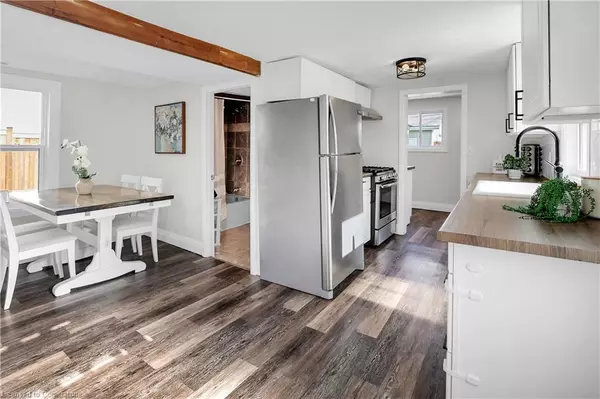For more information regarding the value of a property, please contact us for a free consultation.
136 South Street Smithville, ON L0R 2A0
Want to know what your home might be worth? Contact us for a FREE valuation!

Our team is ready to help you sell your home for the highest possible price ASAP
Key Details
Sold Price $539,000
Property Type Single Family Home
Sub Type Single Family Residence
Listing Status Sold
Purchase Type For Sale
Square Footage 1,396 sqft
Price per Sqft $386
MLS Listing ID 40662120
Sold Date 11/12/24
Style 1.5 Storey
Bedrooms 2
Full Baths 1
Abv Grd Liv Area 1,396
Originating Board Hamilton - Burlington
Year Built 1900
Annual Tax Amount $3,231
Property Description
FARMHOUSE CHIC … Sitting in a mature neighbourhood at the corner of South Street and Mill Street in Smithville, this BEAUTIFULLY UPDATED 1.5 storey home at 136 South Street boasts great curb appeal and TWO driveways - one accessible from each street! Main level offers a galley-style kitchen w/UPDATED wood countertop, farmhouse sink, subway tile backsplash, gas stove & S/S appliances that connects to the separate dining area. Bright and SPACIOUS living room features a TV accent wall area, potlights, and WALK OUT through double FRENCH doors to the FULLY FENCED yard with concrete patio and gazebo PLUS brick walkway to the detached garage. Lovely main floor laundry/mudroom w/accent wall, and a 4-pc bathroom complete the main living area. UPPER LEVEL provides two large bedrooms w/plush carpet throughout. UPDATES include Front door 2023; Patio/Gazebo 2021/2022; Counters 2021; Furnace, A/C, Ductwork 2020. Walking distance to town and all amenities; minutes to great schools, parks, downtown, health care + quick access to major highways – Hwy 20, QEW. CLICK ON MULTIMEDIA for virtual tour, drone photos, floor plans & more!
Location
Province ON
County Niagara
Area West Lincoln
Zoning R2
Direction From Highway 20/West St, right on Highway 20/St. Catharine St, Right on South St. House is facing Mill Street.
Rooms
Basement Crawl Space, Unfinished
Kitchen 1
Interior
Interior Features Auto Garage Door Remote(s)
Heating Forced Air, Natural Gas
Cooling Central Air
Fireplace No
Window Features Window Coverings
Appliance Water Heater, Dishwasher, Dryer, Gas Stove, Refrigerator, Washer
Laundry In-Suite, Main Level
Exterior
Parking Features Detached Garage, Garage Door Opener
Garage Spaces 1.5
Roof Type Asphalt Shing
Porch Patio
Lot Frontage 53.88
Lot Depth 112.0
Garage Yes
Building
Lot Description Urban, Cul-De-Sac, City Lot, Park, Playground Nearby, Rec./Community Centre, Schools
Faces From Highway 20/West St, right on Highway 20/St. Catharine St, Right on South St. House is facing Mill Street.
Foundation Stone
Sewer Sewer (Municipal)
Water Municipal
Architectural Style 1.5 Storey
Structure Type Vinyl Siding
New Construction No
Schools
Elementary Schools Smithville Ps, Cairn Christian, John Calvin
High Schools Wnss, Blessed Trinity, Smithville Christian High School
Others
Senior Community false
Tax ID 460510032
Ownership Freehold/None
Read Less
GET MORE INFORMATION





