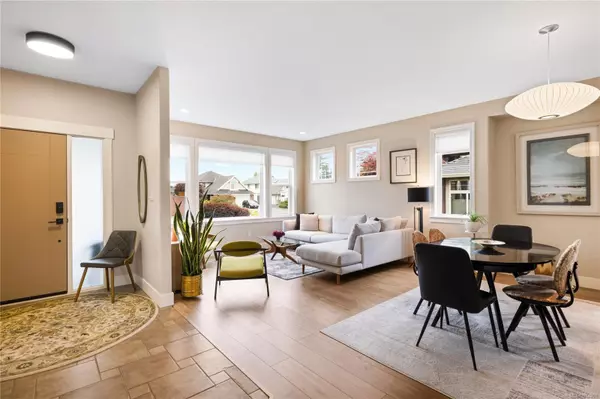For more information regarding the value of a property, please contact us for a free consultation.
1137 Roberton Blvd Parksville, BC V9P 2R6
Want to know what your home might be worth? Contact us for a FREE valuation!

Our team is ready to help you sell your home for the highest possible price ASAP
Key Details
Sold Price $1,089,000
Property Type Single Family Home
Sub Type Single Family Detached
Listing Status Sold
Purchase Type For Sale
Square Footage 2,062 sqft
Price per Sqft $528
MLS Listing ID 974208
Sold Date 11/12/24
Style Rancher
Bedrooms 3
Rental Info Unrestricted
Year Built 2004
Annual Tax Amount $4,386
Tax Year 2024
Lot Size 7,840 Sqft
Acres 0.18
Property Description
This beautifully updated 3 bed, 2 bath home offers a perfect blend of modern amenities and classic charm. The property has been meticulously maintained and thoughtfully upgraded, ensuring a comfortable and stylish living experience. Upon entering, you'll be greeted by a bright and inviting living space that's great for entertaining. In the kitchen you will find stainless steel appliances with quartz countertops and great sized pantry. A standout feature of this home is the bonus room located above the garage. This versatile space can be used as a home office, workout area, guest room, or even a media room. The possibilities are endless! Step outside to a beautifully landscaped yard, perfect for outdoor gatherings or quiet evenings under the stars. The well-maintained garden provides a serene backdrop to this lovely home. This home has been lovingly looked after and all you would need to do is move in. Make an appointment today.
Location
Province BC
County Nanaimo Regional District
Area Pq French Creek
Zoning RS1
Direction South
Rooms
Basement Crawl Space
Main Level Bedrooms 3
Kitchen 1
Interior
Interior Features Dining/Living Combo, Eating Area
Heating Electric, Forced Air, Heat Pump
Cooling Air Conditioning
Flooring Vinyl
Fireplaces Number 1
Fireplaces Type Gas
Equipment Central Vacuum
Fireplace 1
Window Features Blinds,Vinyl Frames
Appliance Dishwasher, F/S/W/D, Water Filters
Laundry In House
Exterior
Exterior Feature Balcony/Patio, Fenced, Garden, Sprinkler System
Garage Spaces 2.0
Utilities Available Underground Utilities
View Y/N 1
View Mountain(s)
Roof Type Fibreglass Shingle
Total Parking Spaces 4
Building
Lot Description Central Location, Irrigation Sprinkler(s), Landscaped, Level, Marina Nearby, Near Golf Course, Quiet Area, Recreation Nearby
Building Description Cement Fibre,Frame Wood,Insulation All, Rancher
Faces South
Foundation Poured Concrete
Sewer Sewer Connected
Water Municipal
Structure Type Cement Fibre,Frame Wood,Insulation All
Others
Tax ID 018-050-557
Ownership Freehold
Pets Allowed Aquariums, Birds, Caged Mammals, Cats, Dogs
Read Less
Bought with Royal LePage Parksville-Qualicum Beach Realty (QU)




