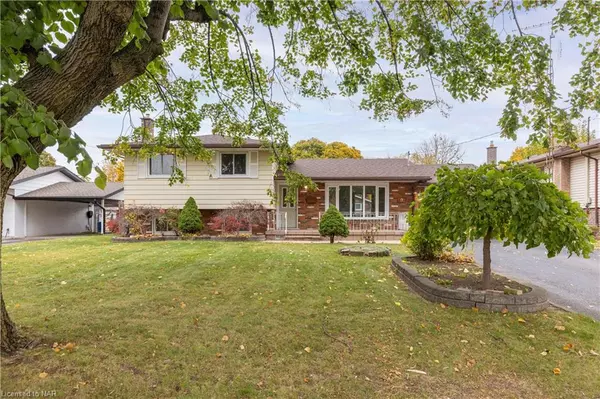For more information regarding the value of a property, please contact us for a free consultation.
9 Lockwood Drive St. Catharines, ON L2M 4M3
Want to know what your home might be worth? Contact us for a FREE valuation!

Our team is ready to help you sell your home for the highest possible price ASAP
Key Details
Sold Price $613,500
Property Type Single Family Home
Sub Type Single Family Residence
Listing Status Sold
Purchase Type For Sale
Square Footage 1,044 sqft
Price per Sqft $587
MLS Listing ID 40673073
Sold Date 11/11/24
Style Sidesplit
Bedrooms 3
Full Baths 2
Abv Grd Liv Area 1,963
Originating Board Niagara
Year Built 1971
Annual Tax Amount $4,408
Property Description
Nestled on a quiet, tree-lined street in one of North End's most desirable neighbourhoods, this home offers the perfect blend of tranquility and convenience. Ideally located near schools, public transit, and all essential amenities making it a dream setting for families or anyone seeking a welcoming community. Inside, expansive windows bathe the home in natural light, while a second kitchen overlooks a spacious family room, complete with a cozy gas fireplace and easy access to a large, inviting three-season sunroom—a perfect space for entertaining or unwinding. With an attached garage and a long, double driveway, parking is never an issue. This property is a rare opportunity to make a home truly your own, adding personal touches in an unbeatable location.
Location
Province ON
County Niagara
Area St. Catharines
Zoning R1
Direction Royal Manor Dr. onto Lockwood.
Rooms
Other Rooms Shed(s)
Basement Separate Entrance, Full, Finished
Kitchen 2
Interior
Interior Features Central Vacuum
Heating Forced Air, Natural Gas
Cooling Central Air
Fireplaces Number 1
Fireplaces Type Gas
Fireplace Yes
Appliance Instant Hot Water, Dishwasher, Dryer, Range Hood, Refrigerator, Stove, Washer
Laundry In Basement
Exterior
Parking Features Attached Garage, Asphalt
Garage Spaces 1.0
Roof Type Asphalt Shing
Lot Frontage 66.0
Lot Depth 100.0
Garage Yes
Building
Lot Description Urban, Library, Major Highway, Park, Place of Worship, Public Transit, Quiet Area, Rec./Community Centre, School Bus Route, Schools
Faces Royal Manor Dr. onto Lockwood.
Foundation Poured Concrete
Sewer Sewer (Municipal)
Water Municipal
Architectural Style Sidesplit
Structure Type Brick,Steel Siding
New Construction No
Others
Senior Community false
Tax ID 463130316
Ownership Freehold/None
Read Less
GET MORE INFORMATION





