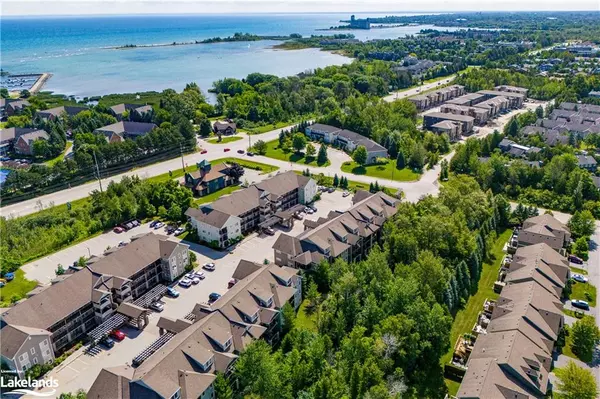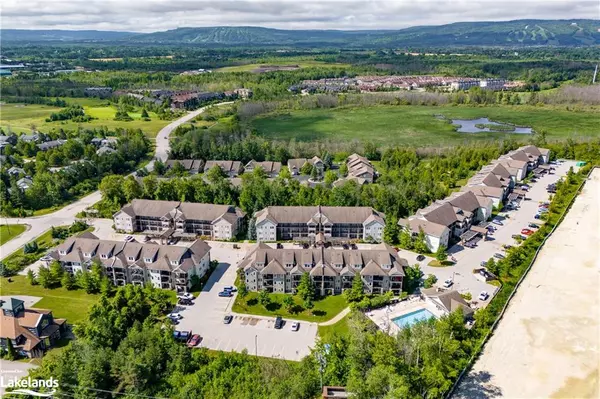For more information regarding the value of a property, please contact us for a free consultation.
8 Brandy Lane Drive #101 Collingwood, ON L9Y 0X4
Want to know what your home might be worth? Contact us for a FREE valuation!

Our team is ready to help you sell your home for the highest possible price ASAP
Key Details
Sold Price $596,000
Property Type Condo
Sub Type Condo/Apt Unit
Listing Status Sold
Purchase Type For Sale
Square Footage 1,285 sqft
Price per Sqft $463
MLS Listing ID 40636266
Sold Date 11/11/24
Style 1 Storey/Apt
Bedrooms 3
Full Baths 2
HOA Fees $537/mo
HOA Y/N Yes
Abv Grd Liv Area 1,285
Originating Board The Lakelands
Year Built 2012
Annual Tax Amount $3,178
Property Description
MAIN FLOOR CONDO BACKING ONTO FOREST WITH 2 PARKING SPACES ~ Welcome to relaxed living in this beautifully upgraded ground floor end-unit condo offering a serene escape with modern conveniences. This property features 3 bedrooms, 2 full baths and forest views from 2 covered patios that provide access to the outdoors. A generous entranceway welcomes you into the condo leading to the bright primary bedroom which boasts beautiful windows, walk in closet and elegant ensuite with both a tub & shower. Two additional bedrooms offer versatility for guests or a home office and the separate laundry room and second full bathroom enhance the comfort and convenience of the condo. The kitchen is perfect for entertaining featuring granite counters, upgraded cabinetry, Frigidaire SS appliances and an ultra-quiet dishwasher. The sit up island is a great spot for guests to keep you company while you cook. The living room showcases a stone fireplace with 2 doors on either side that open to a spacious covered patio that is perfect for outdoor dining & relaxation. The patio offers forest views and has direct access to the Georgian Trail which is great for walking/cycling. Recent updates include fresh white paint throughout and new flooring from Georgian Design in the living room. Silhouette blinds offer privacy and style. Enjoy the luxury of 2 deeded parking spaces located right at the front of the unit; with a quick walk to the gated side entrance, you have direct access to the condo through the kitchen entrance which is perfect for bringing in groceries. This covered porch is also great for BBQing in any weather. A private 5’ x 3’ storage locker provides additional space for seasonal gear. This vibrant community features a year-round heated outdoor pool and exercise room and is just minutes from Blue Mountain ski hills and Cranberry Mews shops and restaurants. It’s the perfect spot as a year-round home or a weekend retreat offering both comfort and adventure right at your doorstep.
Location
Province ON
County Simcoe County
Area Collingwood
Zoning R6
Direction Take Highway 26 West from Collingwood to Cranberry Trail, right on Brandy Lane, continue through parking lot around bend to left, arrive at building #8. Unit is located on ground floor on left end of building. Park in spots 198 and 199 right in front
Rooms
Basement None
Kitchen 1
Interior
Interior Features Built-In Appliances, Ceiling Fan(s)
Heating Fireplace-Gas, Forced Air, Natural Gas
Cooling Central Air
Fireplaces Number 1
Fireplaces Type Living Room, Gas
Fireplace Yes
Window Features Window Coverings
Appliance Water Heater, Built-in Microwave, Dishwasher, Dryer, Gas Stove, Refrigerator, Washer
Laundry In-Suite, Main Level
Exterior
Exterior Feature Landscaped
Parking Features Asphalt, Exclusive
Pool Community, In Ground, Salt Water
Utilities Available Electricity Connected, Garbage/Sanitary Collection, Natural Gas Connected, Street Lights
Waterfront Description North
View Y/N true
View Trees/Woods
Roof Type Asphalt Shing
Porch Open, Patio
Garage No
Building
Lot Description Urban, Near Golf Course, Landscaped, Shopping Nearby, Skiing, Trails
Faces Take Highway 26 West from Collingwood to Cranberry Trail, right on Brandy Lane, continue through parking lot around bend to left, arrive at building #8. Unit is located on ground floor on left end of building. Park in spots 198 and 199 right in front
Foundation Concrete Perimeter
Sewer Sewer (Municipal)
Water Municipal
Architectural Style 1 Storey/Apt
Structure Type Shingle Siding,Stone,Vinyl Siding
New Construction No
Others
HOA Fee Include Insurance,Common Elements,Maintenance Grounds,Parking,Property Management Fees,Snow Removal
Senior Community false
Tax ID 593920042
Ownership Condominium
Read Less
GET MORE INFORMATION





