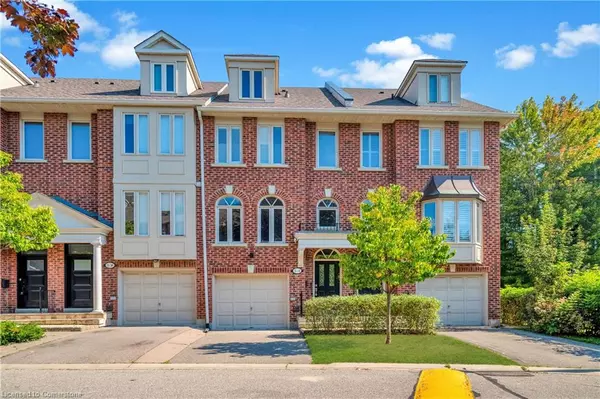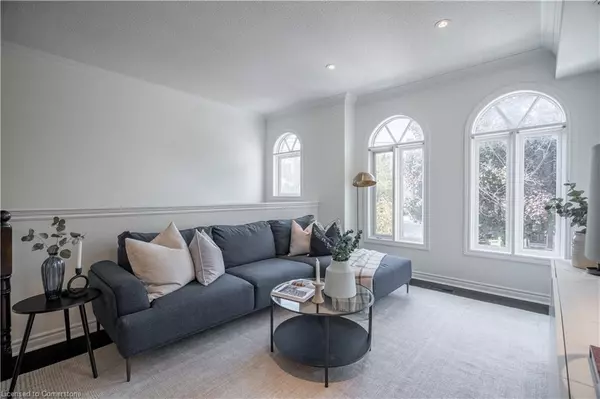For more information regarding the value of a property, please contact us for a free consultation.
5I Brussels Street Toronto, ON M8Y 1H2
Want to know what your home might be worth? Contact us for a FREE valuation!

Our team is ready to help you sell your home for the highest possible price ASAP
Key Details
Sold Price $1,300,000
Property Type Townhouse
Sub Type Row/Townhouse
Listing Status Sold
Purchase Type For Sale
Square Footage 1,939 sqft
Price per Sqft $670
MLS Listing ID 40666770
Sold Date 11/10/24
Style 3 Storey
Bedrooms 3
Full Baths 3
Abv Grd Liv Area 1,939
Originating Board Hamilton - Burlington
Annual Tax Amount $5,300
Property Description
A rare opportunity awaits to own a stunning townhome perfectly situated along the serene Mimico Creek ravine. This bright and spacious residence boasts 3 bedrooms and 3 bathrooms, providing generous square footage and plenty of living space. The open-concept living and dining area offers a seamless flow to the large kitchen that overlooks the peaceful ravine. The kitchen and bathrooms feature heated floors and all natural stone and marble countertops. The bathrooms are further enhanced with premium Brizo and Riobel fixtures. Upstairs, the second floor hosts two spacious bedrooms with custom-built closets and a convenient laundry room, a rare feature in this development. The primary bedroom on the third floor is a true retreat, featuring an abundance of natural light, a walk-in closet, an ensuite, and a private balcony. The fully renovated walk-out basement includes a cozy fireplace, additional living space, and access to a patio with ravine views. Located just a short stroll from the vibrant Queensway, you'll have easy access to a variety of shops, boutiques, and restaurants. Several daycare options, including a Montessori, are also within walking distance. For commuters, the proximity to Pearson Airport and the short drive to the GO train station add extra convenience. Nature enthusiasts will love the nearby parks and scenic views along Mimico Creek.
Location
Province ON
County Toronto
Area Tw07 - Toronto West
Zoning RT*31
Direction The Queensway/Parklawn
Rooms
Basement Full, Finished
Kitchen 1
Interior
Interior Features Auto Garage Door Remote(s)
Heating Natural Gas
Cooling Central Air
Fireplace No
Window Features Window Coverings
Appliance Dishwasher, Refrigerator, Stove, Washer
Laundry In-Suite
Exterior
Parking Features Attached Garage
Garage Spaces 1.0
Roof Type Asphalt Shing
Lot Frontage 16.0
Lot Depth 92.99
Garage Yes
Building
Lot Description Urban, Park, Place of Worship, Public Transit, Schools, Shopping Nearby
Faces The Queensway/Parklawn
Foundation Concrete Perimeter
Sewer Sewer (Municipal)
Water Municipal
Architectural Style 3 Storey
Structure Type Brick Veneer
New Construction No
Others
Senior Community false
Tax ID 076210197
Ownership Freehold/None
Read Less




