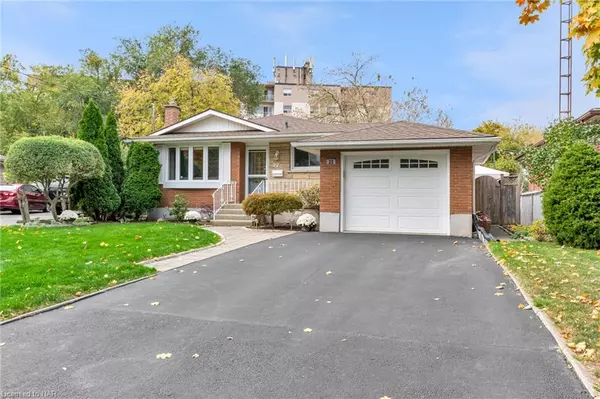For more information regarding the value of a property, please contact us for a free consultation.
22 Highcourt Crescent St. Catharines, ON L2M 3M6
Want to know what your home might be worth? Contact us for a FREE valuation!

Our team is ready to help you sell your home for the highest possible price ASAP
Key Details
Sold Price $690,000
Property Type Single Family Home
Sub Type Single Family Residence
Listing Status Sold
Purchase Type For Sale
Square Footage 1,010 sqft
Price per Sqft $683
MLS Listing ID 40669329
Sold Date 11/08/24
Style Bungalow
Bedrooms 4
Full Baths 2
Abv Grd Liv Area 1,010
Originating Board Niagara
Year Built 1970
Annual Tax Amount $4,020
Property Description
Discover this beautifully maintained 3 +1 bedroom home, showcasing pride of ownership at every turn. Step inside to gleaming hardwood floors that lead to a spacious living room with big bay window, tastefully remodeled open-concept kitchen, complete with sleek quartz countertops, stainless steel appliances, perfect for modern living. Natural light flows through a bright side door, inviting you to a finished basement that features a spacious 4th bedroom, a cozy recreation room, and a large, functional laundry room. With two beautifully updated bathrooms 4 piece up and 3 piece downstairs. There is an attached garage, a newer roof (2018), furnace (2015), and brand-new central air (2023), this home is ready to enjoy! Ideally located close to top-rated schools and all amenities, This property offers both convenience and comfort for today’s discerning buyer.
Location
Province ON
County Niagara
Area St. Catharines
Zoning R1
Direction Scott to Vine, north on Vine to Densgrove
Rooms
Other Rooms Shed(s)
Basement Full, Finished
Kitchen 1
Interior
Interior Features Central Vacuum, Water Treatment
Heating Forced Air, Natural Gas
Cooling Central Air
Fireplaces Number 1
Fireplace Yes
Appliance Water Purifier, Built-in Microwave, Dishwasher, Dryer, Freezer, Gas Stove, Washer
Laundry In Basement
Exterior
Parking Features Attached Garage, Garage Door Opener, Asphalt
Garage Spaces 1.0
Fence Full
Roof Type Asphalt Shing
Lot Frontage 45.95
Lot Depth 102.05
Garage Yes
Building
Lot Description Urban, Cul-De-Sac, Library, Major Highway, Place of Worship, Schools, Shopping Nearby
Faces Scott to Vine, north on Vine to Densgrove
Foundation Poured Concrete
Sewer Sewer (Municipal)
Water Municipal
Architectural Style Bungalow
Structure Type Brick,Metal/Steel Siding
New Construction No
Schools
Elementary Schools Lincoln Centennial; Our Lady Of Fatima
High Schools Laura Secord Ss
Others
Senior Community false
Tax ID 462880095
Ownership Freehold/None
Read Less
GET MORE INFORMATION





