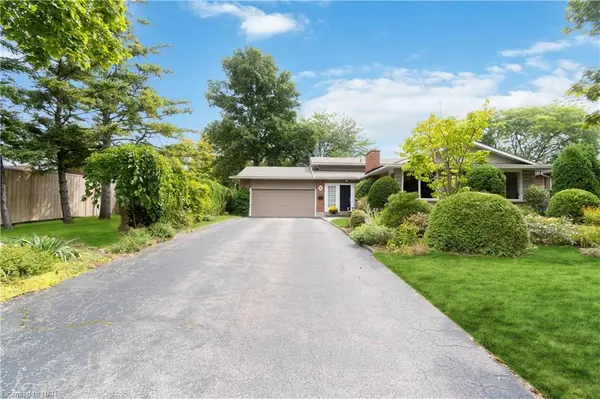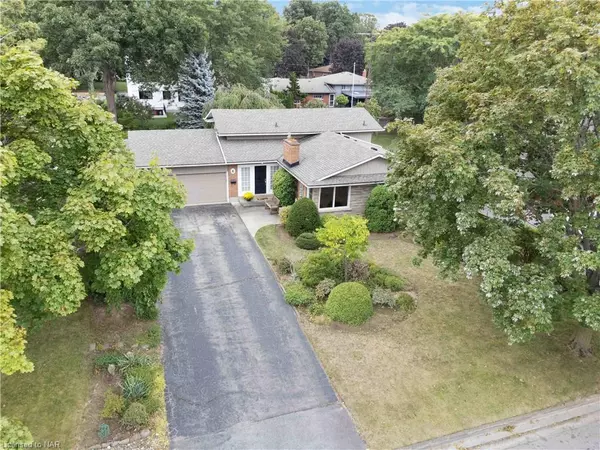For more information regarding the value of a property, please contact us for a free consultation.
6 Viscount Place St. Catharines, ON L2N 2N3
Want to know what your home might be worth? Contact us for a FREE valuation!

Our team is ready to help you sell your home for the highest possible price ASAP
Key Details
Sold Price $757,000
Property Type Single Family Home
Sub Type Single Family Residence
Listing Status Sold
Purchase Type For Sale
Square Footage 1,867 sqft
Price per Sqft $405
MLS Listing ID 40665828
Sold Date 11/09/24
Style Backsplit
Bedrooms 5
Full Baths 2
Half Baths 1
Abv Grd Liv Area 2,340
Originating Board Niagara
Year Built 1967
Annual Tax Amount $5,585
Property Description
Calling all Families! Look no further than this 3+2 bedrooms, 2.5 bathrooms backsplit home with double attached garage that is perfect for your growing family and located in the preferred north end of St Catharines close to Spring Garden Park and Sunset Beach along Lake Ontario. You'll love the open and bright main floor with hardwood flooring, formal dining room, cozy wood fireplace plus large kitchen includes all appliances. Upstairs are three bedrooms with generous primary bedroom, extra closet space and bathroom with tub and shower. The lower level features a family room with walk-out to backyard, 4th bedroom plus two-piece bathroom. A few steps down to the basement reveals extra living space with a 5th bedroom, bathroom with shower, laundry room plus great storage. The lower level could easily be converted to an in-law suite if desired but is perfect right now for your teenagers or guests. Outside, the backyard is lovely with perennial plants and flowers and south-facing patio has lots of sunny seating spots. This home is tucked away on a private cul de sac with safe neighbourhood walking, close to all amenities and offers easy access to Lake Ontario, Port Dalhousie and Niagara-on-the-Lake. Make your move to the north end today!
Location
Province ON
County Niagara
Area St. Catharines
Zoning R1
Direction FROM LAKESHORE ROAD TO LOYALIST DRIVE TO OLD COACH ROAD TO MISSISSAUGA ROAD TO VISCOUNT PLACE
Rooms
Basement Separate Entrance, Walk-Out Access, Full, Finished
Kitchen 1
Interior
Interior Features High Speed Internet, Central Vacuum, Built-In Appliances, In-law Capability
Heating Forced Air, Natural Gas
Cooling Central Air
Fireplaces Number 1
Fireplaces Type Living Room, Wood Burning
Fireplace Yes
Window Features Window Coverings
Appliance Built-in Microwave, Dishwasher, Dryer, Refrigerator, Stove, Washer
Laundry Lower Level
Exterior
Exterior Feature Landscaped
Parking Features Attached Garage, Asphalt, Inside Entry
Garage Spaces 2.0
Utilities Available Natural Gas Connected, Recycling Pickup
Waterfront Description Lake Privileges,Lake/Pond
View Y/N true
View Garden
Roof Type Asphalt Shing
Porch Patio
Lot Frontage 70.0
Lot Depth 115.0
Garage Yes
Building
Lot Description Urban, Rectangular, Beach, Cul-De-Sac, Near Golf Course, Hospital, Landscaped, Major Highway, Park, Place of Worship, Playground Nearby, Public Transit, School Bus Route, Schools, Shopping Nearby, Trails
Faces FROM LAKESHORE ROAD TO LOYALIST DRIVE TO OLD COACH ROAD TO MISSISSAUGA ROAD TO VISCOUNT PLACE
Foundation Concrete Perimeter
Sewer Sewer (Municipal)
Water Municipal
Architectural Style Backsplit
Structure Type Board & Batten Siding,Brick
New Construction Yes
Others
Senior Community false
Tax ID 462400317
Ownership Freehold/None
Read Less




