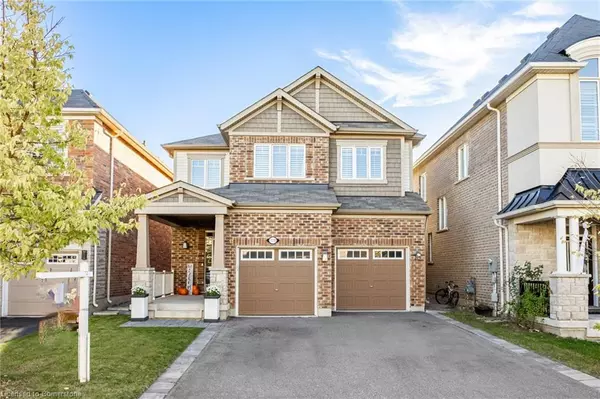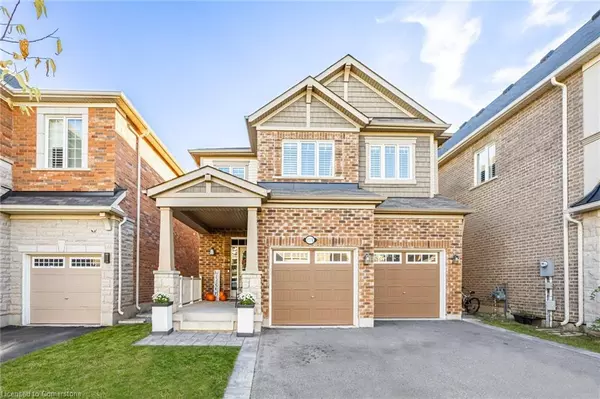For more information regarding the value of a property, please contact us for a free consultation.
1178 Mceachern Court Milton, ON L9T 7K6
Want to know what your home might be worth? Contact us for a FREE valuation!

Our team is ready to help you sell your home for the highest possible price ASAP
Key Details
Sold Price $1,292,000
Property Type Single Family Home
Sub Type Single Family Residence
Listing Status Sold
Purchase Type For Sale
Square Footage 2,192 sqft
Price per Sqft $589
MLS Listing ID 40665798
Sold Date 11/08/24
Style Two Story
Bedrooms 5
Full Baths 3
Half Baths 1
Abv Grd Liv Area 2,192
Originating Board Mississauga
Annual Tax Amount $4,650
Property Description
Welcome to this beautifully designed 4-bedroom home in one of Milton's most desirable areas. Nestled on a quiet, family-friendly street, this home combines elegance with functionality. The main floor boasts 9-foot ceilings, hardwood flooring throughout, an oak stair case and large windows that flood the space with natural light. The gourmet kitchen is a chef's dream, featuring quartz countertops, a large central island with a breakfast bar, and high-end stainless steel appliances, all complemented by recessed lighting. The open-concept layout flows seamlessly from the kitchen to the family room, perfect for entertaining. A formal dining room adds a touch of sophistication for special occasions. Step outside to a maintenance free landscaped backyard, offering beautiful stone work, privacy and tranquility. Upstairs, you will find four generously sized bedrooms, including a luxurious primary suite with a walk-in closet and a spa-like 4-piece ensuite. The second floor also features a convenient laundry room. The professionally finished basement provides extra living space with a spacious recreation room, a 3-piece bathroom, and a separate room that can be used as a 5th bedroom, office, or home gym. This home is ideal for those seeking both comfort and style in a prime location. Don't miss the opportunity to make this exceptional property your own!
Location
Province ON
County Halton
Area 2 - Milton
Zoning RES
Direction Ledger Way & Louis St. Laurent
Rooms
Basement Full, Finished
Kitchen 1
Interior
Interior Features Auto Garage Door Remote(s)
Heating Forced Air, Natural Gas
Cooling Central Air
Fireplace No
Appliance Built-in Microwave, Refrigerator
Exterior
Parking Features Attached Garage
Garage Spaces 2.0
Roof Type Asphalt Shing
Lot Frontage 36.62
Lot Depth 88.73
Garage Yes
Building
Lot Description Urban, Greenbelt, Highway Access, Park, Place of Worship, School Bus Route, Schools
Faces Ledger Way & Louis St. Laurent
Foundation Concrete Perimeter
Sewer Sewer (Municipal)
Water Municipal
Architectural Style Two Story
Structure Type Brick
New Construction No
Others
Senior Community false
Tax ID 250813427
Ownership Freehold/None
Read Less
GET MORE INFORMATION





