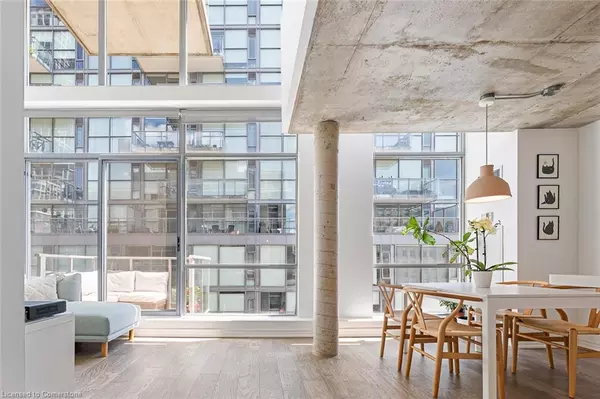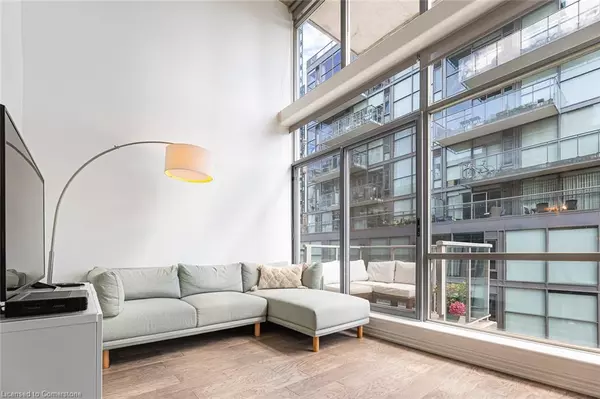For more information regarding the value of a property, please contact us for a free consultation.
36 Charlotte Street #908 Toronto, ON M5V 3P7
Want to know what your home might be worth? Contact us for a FREE valuation!

Our team is ready to help you sell your home for the highest possible price ASAP
Key Details
Sold Price $688,000
Property Type Condo
Sub Type Condo/Apt Unit
Listing Status Sold
Purchase Type For Sale
Square Footage 824 sqft
Price per Sqft $834
MLS Listing ID XH4203088
Sold Date 09/09/24
Style Loft
Bedrooms 1
Full Baths 1
Half Baths 1
HOA Fees $983
HOA Y/N Yes
Abv Grd Liv Area 824
Originating Board Hamilton - Burlington
Year Built 2002
Annual Tax Amount $3,197
Property Description
Welcome to the boutique 2-storey loft you've always dreamed of. Recently renovated, this stunning space features soaring 16' exposed concrete ceilings, expansive south-facing floor-to-ceiling windows, and a balcony off the living space! This sunlit open-concept space invites you to unwind. The primary suite is a true retreat, boasting a spa-like bath and a dreamy walk-in closet with convenient in-closet stacked laundry. Low-rise boutique building! Only 66 units! The perfect blend of tranquility and urban living. Nestled in the heart of King West on a quiet side street, you'll enjoy a walk score of 100. Just steps from the Rogers Centre, and within walking distance to Trinity Bellwoods, many incredible restaurants, and access to three streetcar lines and St. Andrews subway station! Everything you need is at your doorstep! Underground parking and locker included! Plus, condo fees cover heat, water and hydro! Don't miss the chance to call this beautiful loft your new home!
Location
Province ON
County Toronto
Area Tc01 - Toronto Central
Direction Gardiner Expressway to Exit 153 Spadina Ave; Right on Oxley St; Left on Charlotte St; condo on left
Rooms
Basement None
Kitchen 1
Interior
Interior Features Carpet Free, Lockers, Party Room, Security System
Heating Natural Gas, Heat Pump
Fireplace No
Laundry In-Suite
Exterior
Parking Features Garage Door Opener, Asphalt, Exclusive, Owned, None
Garage Spaces 1.0
Pool None
Roof Type Asphalt Shing
Porch Open
Garage Yes
Building
Lot Description Urban, Hospital, Park, Place of Worship, Public Transit, Quiet Area, Schools
Faces Gardiner Expressway to Exit 153 Spadina Ave; Right on Oxley St; Left on Charlotte St; condo on left
Foundation Unknown
Sewer Sewer (Municipal)
Water Municipal
Architectural Style Loft
Structure Type Brick
New Construction No
Schools
Elementary Schools Ogden Jr Public St Mary'S Catholic
High Schools Harbord Secondary
Others
HOA Fee Include Insurance,Central Air Conditioning,Common Elements,Exterior Maintenance,Heat,Hydro,Parking,Water
Senior Community false
Tax ID 124580079
Ownership Condominium
Read Less




