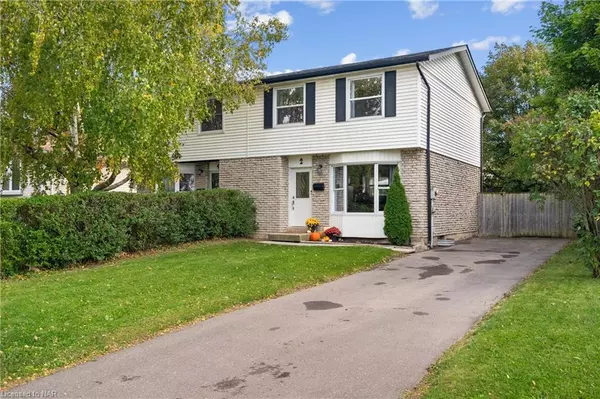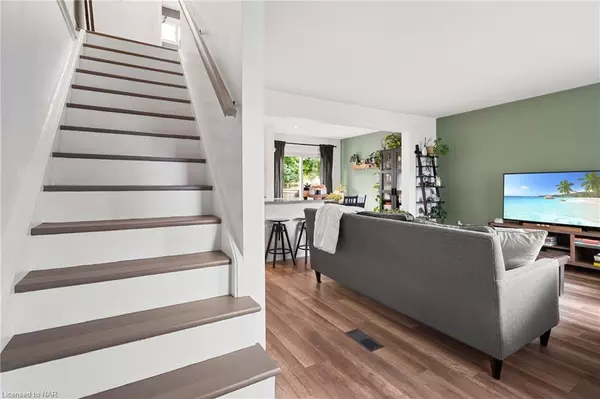For more information regarding the value of a property, please contact us for a free consultation.
2 Garfield Lane St. Catharines, ON L2R 7G9
Want to know what your home might be worth? Contact us for a FREE valuation!

Our team is ready to help you sell your home for the highest possible price ASAP
Key Details
Sold Price $544,000
Property Type Single Family Home
Sub Type Single Family Residence
Listing Status Sold
Purchase Type For Sale
Square Footage 1,037 sqft
Price per Sqft $524
MLS Listing ID 40659300
Sold Date 11/08/24
Style Two Story
Bedrooms 3
Full Baths 2
Abv Grd Liv Area 1,037
Originating Board Niagara
Annual Tax Amount $2,893
Property Description
Welcome to 2 Garfield Lane, a stunning semi-detached home offering 3 bedrooms, 2 bathrooms, and 1,037 sq. ft. of beautifully renovated living space, plus a fully finished basement. From the moment you step inside, you'll be greeted by a flood of natural light pouring through large windows into the open-concept main floor, which boasts a spacious living room, dining room, and an elegant new kitchen. The kitchen features sleek white cabinetry, subway tile backsplash, stainless steel appliances, pot lights, and a functional island. Sliding glass doors from the dining room lead to a backyard deck, ideal for BBQs and entertaining. Upstairs, you'll find three generously sized bedrooms and a renovated 4-piece bathroom. The finished basement offers a cozy rec room with new carpeting, perfect for movie nights or a kids play area, along with a 3-piece bathroom and a laundry room. Outside, enjoy a large driveway with parking for three vehicles and a fully fenced backyard. Situated in a family-friendly neighbourhood near the QEW, parks, gyms, shopping, restaurants, and public transit, this move-in-ready home is waiting for you. Book your private showing today!
Location
Province ON
County Niagara
Area St. Catharines
Zoning R1
Direction HAIG - VENTURA - GARFIELD
Rooms
Basement Full, Finished
Kitchen 1
Interior
Interior Features Ceiling Fan(s)
Heating Forced Air, Natural Gas
Cooling Central Air
Fireplace No
Window Features Window Coverings
Appliance Water Heater, Built-in Microwave, Dishwasher, Dryer, Gas Stove, Refrigerator, Washer
Laundry In-Suite
Exterior
Roof Type Asphalt Shing
Lot Frontage 46.33
Lot Depth 111.95
Garage No
Building
Lot Description Urban, Major Highway, Park, Place of Worship, Playground Nearby, Public Parking, Public Transit, Quiet Area, Rec./Community Centre, School Bus Route, Schools, Shopping Nearby
Faces HAIG - VENTURA - GARFIELD
Foundation Poured Concrete
Sewer Sewer (Municipal)
Water Municipal
Architectural Style Two Story
Structure Type Brick,Vinyl Siding
New Construction No
Others
Senior Community false
Tax ID 462060184
Ownership Freehold/None
Read Less
GET MORE INFORMATION





