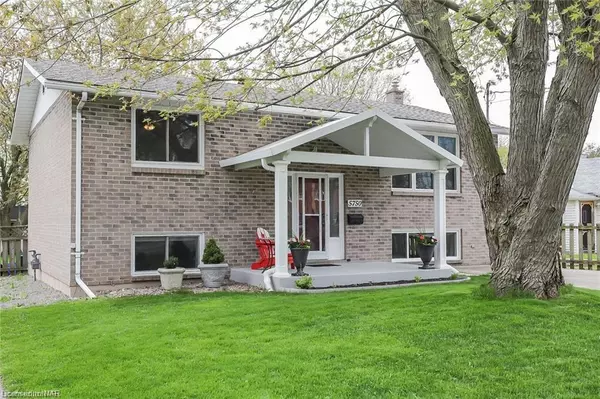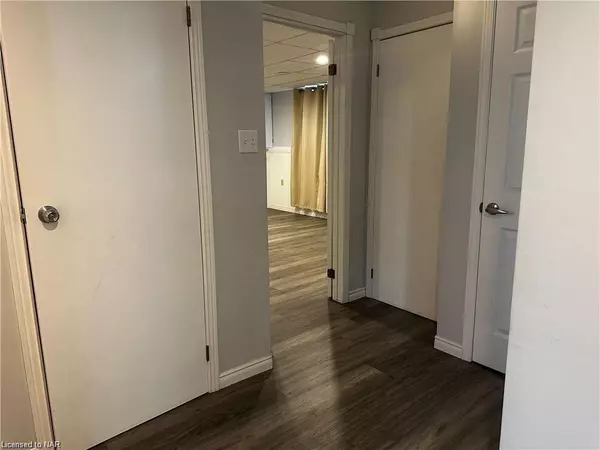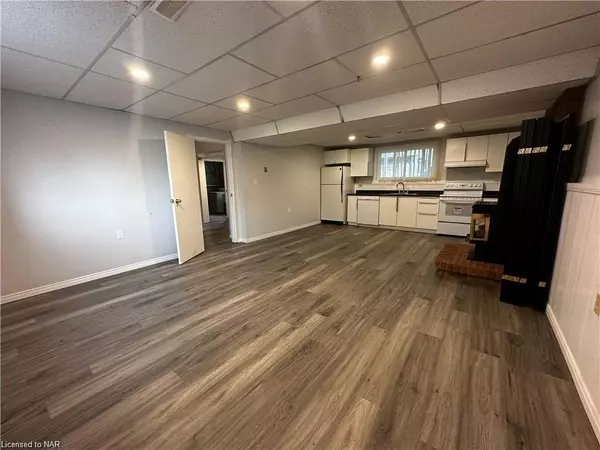For more information regarding the value of a property, please contact us for a free consultation.
5750 Morrison Street Niagara Falls, ON L2E 2E9
Want to know what your home might be worth? Contact us for a FREE valuation!

Our team is ready to help you sell your home for the highest possible price ASAP
Key Details
Sold Price $570,000
Property Type Single Family Home
Sub Type Single Family Residence
Listing Status Sold
Purchase Type For Sale
Square Footage 1,011 sqft
Price per Sqft $563
MLS Listing ID 40668018
Sold Date 11/08/24
Style Bungalow Raised
Bedrooms 3
Full Baths 2
Abv Grd Liv Area 2,011
Originating Board Niagara
Year Built 1985
Annual Tax Amount $2,964
Property Description
Welcome to 5750 Morrisson St., Niagara Falls—a charming raised bungalow with endless possibilities! This spacious property offers the perfect blend of comfort and versatility, featuring 2 bedrooms and 1 bathroom, open concept kitchen with dining and living room on the upper level, laundry and a large bedroom, separate kitchen, bathroom, and laundry in the lower level—a true potential for rental income or multigenerational living. basement was separately rented for 1500/month plus utilities. With a generously sized yard, complete with a gazebo, this home is an entertainer's dream, ideal for hosting family gatherings and enjoying summer BBQs. Meticulously maintained and cared for, this home boasts several upgrades, including a renovated kitchen in the basement, new appliances, and laminate flooring throughout. Whether you're looking for a place to call home or adding to your rental portfolio, this amazing Brock house has it all. Don't miss out on the opportunity to make this property yours—schedule a viewing today and start envisioning the possibilities!
Location
Province ON
County Niagara
Area Niagara Falls
Zoning R1C
Direction MORRISON AND PORTAGE
Rooms
Other Rooms Shed(s)
Basement Separate Entrance, Walk-Out Access, Full, Finished
Kitchen 2
Interior
Interior Features In-Law Floorplan
Heating Forced Air, Natural Gas
Cooling Central Air
Fireplaces Number 1
Fireplaces Type Gas
Fireplace Yes
Window Features Window Coverings
Appliance Dryer, Refrigerator, Stove, Washer
Laundry In-Suite
Exterior
Parking Features Asphalt
Roof Type Asphalt Shing
Lot Frontage 54.0
Lot Depth 150.0
Garage No
Building
Lot Description Urban, Rectangular, Park, Place of Worship, Public Transit, Schools
Faces MORRISON AND PORTAGE
Foundation Poured Concrete
Sewer Sewer (Municipal)
Water Municipal
Architectural Style Bungalow Raised
Structure Type Brick,Vinyl Siding
New Construction No
Others
Senior Community true
Tax ID 643220044
Ownership Freehold/None
Read Less
GET MORE INFORMATION





