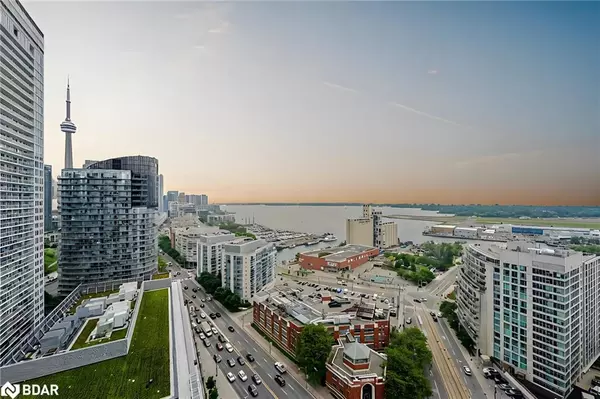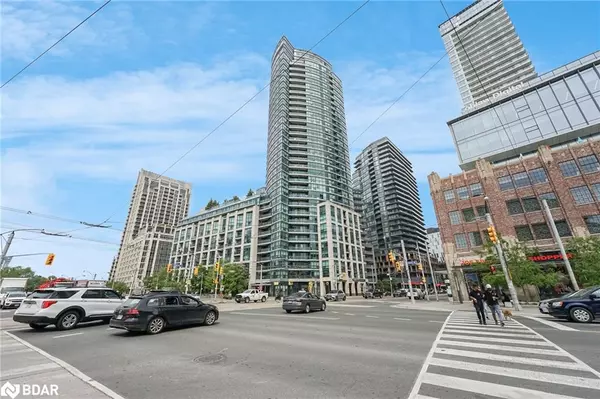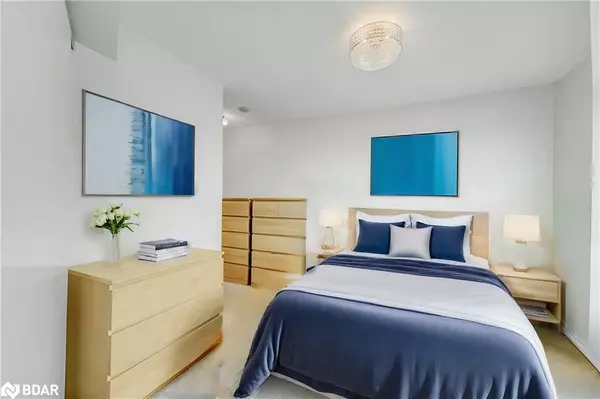For more information regarding the value of a property, please contact us for a free consultation.
600 Fleet Street #2504 Toronto, ON M5V 1B7
Want to know what your home might be worth? Contact us for a FREE valuation!

Our team is ready to help you sell your home for the highest possible price ASAP
Key Details
Sold Price $760,000
Property Type Condo
Sub Type Condo/Apt Unit
Listing Status Sold
Purchase Type For Sale
Square Footage 749 sqft
Price per Sqft $1,014
MLS Listing ID 40652648
Sold Date 11/08/24
Style 1 Storey/Apt
Bedrooms 2
Full Baths 2
HOA Fees $738/mo
HOA Y/N Yes
Abv Grd Liv Area 749
Originating Board Barrie
Annual Tax Amount $1,394
Property Description
Luxurious Waterfront Condo in Toronto's Premier Harbourfront Location. Discover urban living at its fnest in this stunning 2-bedroom, 2-bathroom condo at Malibu Condos, a 32-storey tower of sleek glass and steel offering unparalleled views of Lake Ontario, the CN Tower, and downtown Toronto, situated in the prestigious Harbourfront area providing immediate access to the waterfront, CNE, downtown Toronto and the nearby yacht club, TTC routes, featuring exceptional amenities including an indoor
swimming pool, a state-of-the-art gym with top-notch ftness facilities, The Malibu Club ideal for hosting guests, a rooftop terrace with sun-tanning chairs offering lake and city views, and a conference room for professional meetings and remote work, boasting a stunning interior with an open-concept design, foor-to-ceiling glass walls offer offering unobstructed views and abundant natural light, a private balcony for enjoying serene sunrises and evenings admitting the lake. Fort York neighbourhood with lush green spaces and cultural attractions like the Harbourfront Centre, Molson Canadian Amphitheatre, and the CNE-live in luxury and convenience at Toronto's Harbourfront
Location
Province ON
County Toronto
Area Tc01 - Toronto Central
Direction Bathurst and Lakeshore
Rooms
Kitchen 1
Interior
Interior Features Central Vacuum, Other
Heating Forced Air
Cooling Central Air
Fireplace No
Appliance Dishwasher, Dryer, Stove
Laundry In-Suite
Exterior
Parking Features Exclusive, Heated, Inside Entry
Garage Spaces 1.0
Pool Indoor, In Ground
Waterfront Description Access to Water
Roof Type Other
Porch Open
Garage Yes
Building
Lot Description Urban, Airport, City Lot, Hospital, Park, Public Transit
Faces Bathurst and Lakeshore
Foundation Concrete Perimeter
Sewer Sewer (Municipal)
Water Municipal
Architectural Style 1 Storey/Apt
Structure Type Concrete
New Construction No
Others
Senior Community false
Tax ID 129890467
Ownership Condominium
Read Less




