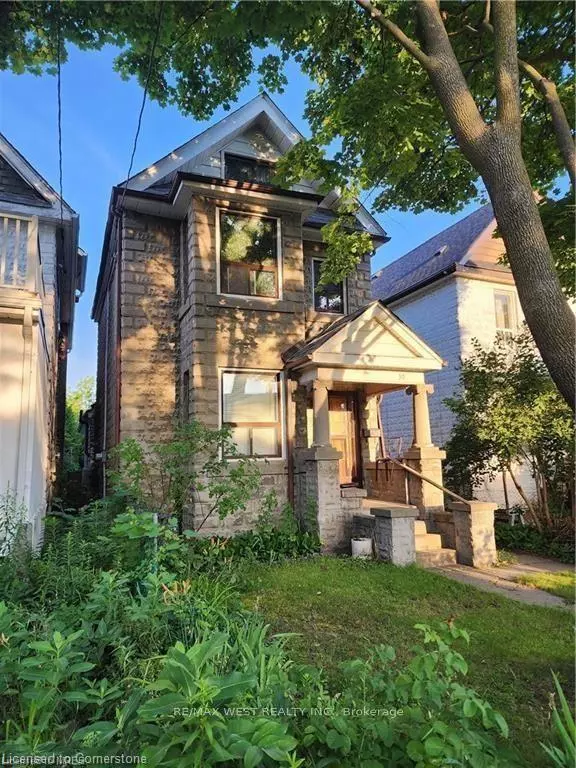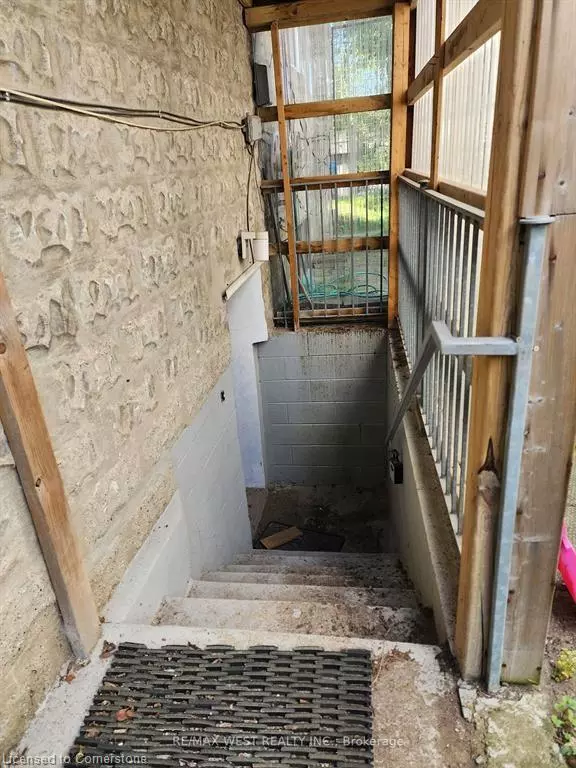For more information regarding the value of a property, please contact us for a free consultation.
50 Batavia Avenue Toronto, ON M6N 4A2
Want to know what your home might be worth? Contact us for a FREE valuation!

Our team is ready to help you sell your home for the highest possible price ASAP
Key Details
Sold Price $895,000
Property Type Single Family Home
Sub Type Single Family Residence
Listing Status Sold
Purchase Type For Sale
Square Footage 1,491 sqft
Price per Sqft $600
MLS Listing ID 40655328
Sold Date 11/07/24
Style 2.5 Storey
Bedrooms 5
Full Baths 3
Abv Grd Liv Area 1,491
Originating Board Mississauga
Annual Tax Amount $4,155
Property Description
Great Location. Attention all Renovators and Contractors. Deep Lot with Garage Via Laneway. 2 1/2 Storey Detached Home 1491 sq. foot (Per Mpac), 3 Kitchens, 3 Bathrooms, Finished Basement with Separate Entrance. Close to Public Transit, Shopping, Ice Rink, Schools, Bus, Subway, Walmart and much more.
Location
Province ON
County Toronto
Area Tw03 - Toronto West
Zoning RESIDENTIAL
Direction Between Runnymede Rd. and Jane St. North of St. Clair Ave. W.
Rooms
Basement Separate Entrance, Walk-Out Access, Full, Finished
Kitchen 3
Interior
Interior Features In-Law Floorplan, None
Heating Natural Gas, Gas Hot Water
Cooling None
Fireplace No
Appliance Dryer, Refrigerator, Stove, Washer
Laundry In Basement
Exterior
Parking Features Detached Garage
Garage Spaces 2.0
Roof Type Asphalt Shing
Lot Frontage 26.4
Lot Depth 149.0
Garage Yes
Building
Lot Description Urban, Park, Place of Worship, Public Transit, Rec./Community Centre
Faces Between Runnymede Rd. and Jane St. North of St. Clair Ave. W.
Foundation Stone
Sewer Sewer (Municipal)
Water Municipal-Metered
Architectural Style 2.5 Storey
Structure Type Stone
New Construction No
Others
Senior Community false
Tax ID 105170266
Ownership Freehold/None
Read Less




