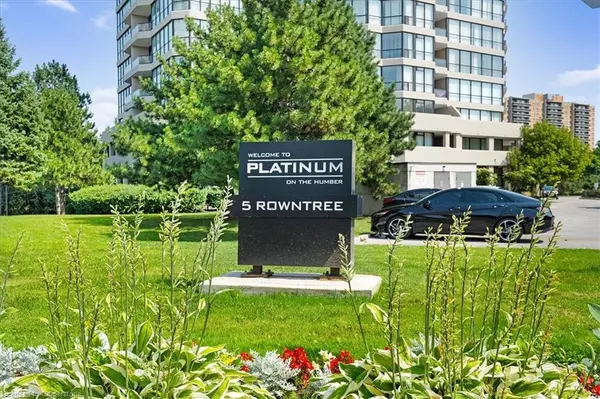For more information regarding the value of a property, please contact us for a free consultation.
5 Rowntree Road #911 Toronto, ON M9V 5G9
Want to know what your home might be worth? Contact us for a FREE valuation!

Our team is ready to help you sell your home for the highest possible price ASAP
Key Details
Sold Price $580,000
Property Type Condo
Sub Type Condo/Apt Unit
Listing Status Sold
Purchase Type For Sale
Square Footage 1,287 sqft
Price per Sqft $450
MLS Listing ID 40668157
Sold Date 11/07/24
Style 1 Storey/Apt
Bedrooms 2
Full Baths 2
HOA Fees $938/mo
HOA Y/N Yes
Abv Grd Liv Area 1,287
Originating Board Mississauga
Annual Tax Amount $1,559
Property Description
This Spectacular 1287 Sq Ft 2+1 Bedroom, 2 Full Baths, 2 Parking Spaces & Locker
In This Beautifully Landscaped Platinum On The Humber Has 24 Hour Security Gated
Complex. Enjoy The Huge Savings As Your Cable and Internet Service, Heat, Hydro,
Water and Central Air Is All Included In Your Maintenance Fee! The Living Room Has
a Retractable Murphy Bed, A Place For Your Guests To Stay Overnight. This Unit
Overlooks The Humber River & Rowntree Mills Park. Enjoy Your Morning Coffee From
Your Kitchen, Dining Room Or Balcony While Taking In This Unobstructed
Breathtaking View. The Park Is Your Backyard. Use The Gym For Your Exercise Or
Walk, Jog, Run Or Bike Ride The Humber Trail To Lake Ontario. Other Amenities
Incl: Indoor & Outdoor Pools, Hot Tub, 4 Tennis Courts, Squash Court, Cames Room,
Party Room And Of Course Visitors Parking. Easy Access to Finch LRT (Almost
Complete) ,York U, Guelph-Humber U, Humber College, Pearson Intl, Hwys 407, 400,
401, 427, 27 & All Major Shopping.
Location
Province ON
County Toronto
Area Tw10 - Toronto West
Zoning Residential
Direction South of Steeles, East Side of Kipling
Rooms
Kitchen 1
Interior
Interior Features Other
Heating Forced Air, Natural Gas
Cooling Central Air
Fireplace No
Laundry In-Suite
Exterior
Garage Spaces 2.0
Roof Type Flat
Porch Open
Garage Yes
Building
Lot Description Urban, Airport, Ample Parking, Greenbelt, Hospital, Library, Park, Place of Worship, Playground Nearby, Ravine, Rec./Community Centre, Schools, Shopping Nearby, Subways
Faces South of Steeles, East Side of Kipling
Foundation Concrete Perimeter
Sewer Sewer (Municipal)
Water Municipal
Architectural Style 1 Storey/Apt
Structure Type Concrete
New Construction No
Others
HOA Fee Include Insurance,Building Maintenance,Cable TV,Central Air Conditioning,Common Elements,Doors ,Maintenance Grounds,Heat,Internet,Hydro,Parking,Property Management Fees,Roof,Snow Removal,Utilities,Water,Water Heater,Windows
Senior Community false
Ownership Condominium
Read Less




