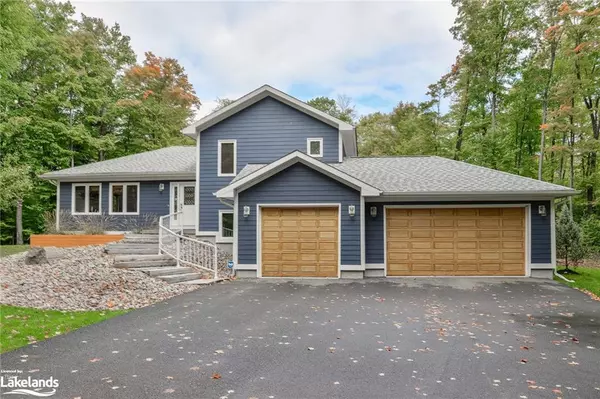For more information regarding the value of a property, please contact us for a free consultation.
215 Forest Glen Drive Gravenhurst, ON P1P 1A1
Want to know what your home might be worth? Contact us for a FREE valuation!

Our team is ready to help you sell your home for the highest possible price ASAP
Key Details
Sold Price $939,000
Property Type Single Family Home
Sub Type Single Family Residence
Listing Status Sold
Purchase Type For Sale
Square Footage 1,884 sqft
Price per Sqft $498
MLS Listing ID 40658321
Sold Date 11/08/24
Style Sidesplit
Bedrooms 3
Full Baths 2
Half Baths 1
Abv Grd Liv Area 1,884
Originating Board The Lakelands
Year Built 2017
Annual Tax Amount $3,863
Lot Size 1.315 Acres
Acres 1.315
Property Description
Introducing this custom built sidesplit (2017), located in the prestigious Forest Glen neighbourhood! Nestled on over one acre of land and surrounded by forest, this property offers excellent privacy while being just minutes from downtown Gravenhurst. Beautiful granite steps welcome you into a bright foyer and open concept main floor. The kitchen boasts custom cabinetry and stainless steel appliances. The Muskoka room features a cathedral ceiling, and is roughed-in for a hot tub, or place furniture for a relaxing 3-season sitting room. Step outside to the elevated 12' x 20' deck, w/natural gas BBQ connection. The backyard features low-maintenance hardscaping, natural gas firepit, a 7'ft tall wood fence, surrounded by tall trees - a truly private oasis. Fully finished basement, large 2 & 1/2 car garage, completely repainted interior (2024). Excellent highway access, minutes from Hwy.11. Homes on this desirable street do not come up very often! Don't miss out on this incredible opportunity! (Some photos have been virtually staged)
Location
Province ON
County Muskoka
Area Gravenhurst
Zoning R1
Direction From Hwy.11 - West on Bethune Drive, turn right on Industrial Drive, right on Jones Road, left on Forest Glen to #215 - Sign on Property.
Rooms
Basement Partial, Finished
Kitchen 1
Interior
Interior Features Air Exchanger
Heating Forced Air, Natural Gas, Radiant Floor, Radiant
Cooling Central Air
Fireplaces Number 2
Fireplaces Type Gas
Fireplace Yes
Window Features Window Coverings
Appliance Instant Hot Water, Water Heater Owned, Dishwasher, Dryer, Refrigerator, Stove, Washer
Laundry In Basement, Sink
Exterior
Exterior Feature Landscaped, Privacy
Parking Features Attached Garage, Asphalt
Garage Spaces 2.0
Utilities Available Cable Connected, Cable Available, Fibre Optics, Garbage/Sanitary Collection, Natural Gas Connected, Recycling Pickup, Street Lights, Phone Connected
Waterfront Description Access to Water
View Y/N true
View Forest, Trees/Woods
Roof Type Asphalt
Porch Deck, Patio
Lot Frontage 258.1
Lot Depth 229.92
Garage Yes
Building
Lot Description Urban, Airport, Beach, Cul-De-Sac, City Lot, Highway Access, Landscaped, Major Highway, Quiet Area, Rec./Community Centre, Schools
Faces From Hwy.11 - West on Bethune Drive, turn right on Industrial Drive, right on Jones Road, left on Forest Glen to #215 - Sign on Property.
Foundation Poured Concrete
Sewer Septic Tank
Water Municipal-Metered
Architectural Style Sidesplit
Structure Type Wood Siding
New Construction No
Others
Senior Community false
Tax ID 481780913
Ownership Freehold/None
Read Less




