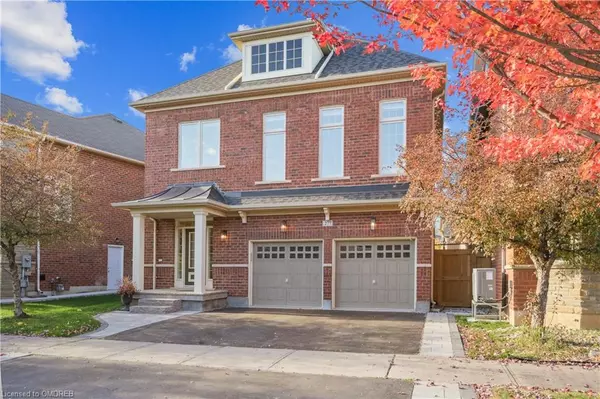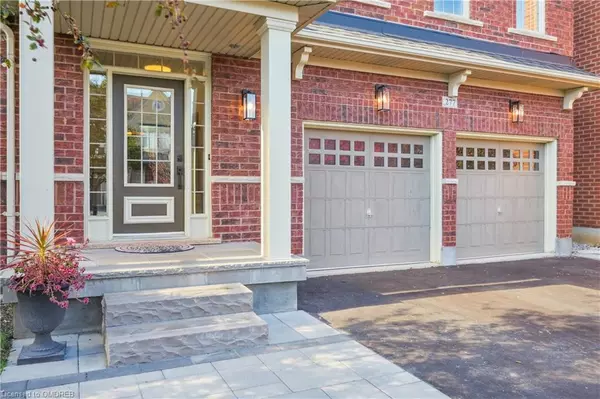For more information regarding the value of a property, please contact us for a free consultation.
277 Landsborough Avenue Milton, ON L9T 0T4
Want to know what your home might be worth? Contact us for a FREE valuation!

Our team is ready to help you sell your home for the highest possible price ASAP
Key Details
Sold Price $1,275,000
Property Type Single Family Home
Sub Type Single Family Residence
Listing Status Sold
Purchase Type For Sale
Square Footage 2,575 sqft
Price per Sqft $495
MLS Listing ID 40670108
Sold Date 11/08/24
Style Two Story
Bedrooms 4
Full Baths 2
Half Baths 1
Abv Grd Liv Area 2,575
Originating Board Oakville
Year Built 2008
Annual Tax Amount $5,219
Property Description
Welcome to this spacious 2,575 sq. ft., 4-bedroom home offering a blend of elegance, comfort, and convenience in a carpet-free living space. As you enter you will notice a large front foyer, designed to accommodate the whole family as you head out each morning. The open-concept layout allows for easy communication and conversations perfect for entertaining and everyday life. A cozy family room, with its gas fireplace that is framed by two expansive windows, invites natural light and is the ideal spot for a family to spend time together. The large eat-in kitchen offers abundant cabinetry, quartz countertops with an under-mount sink, a central island for extra prep space, and built-in stainless steel appliances. Double sliding doors lead to the backyard, complete with a deck perfect for summer entertaining and relaxation. A formal dining room provides ample space for larger family gatherings and holiday celebrations. Upstairs, you’ll find a versatile bonus room, flooded with light from large windows, that could serve as a home office, gaming area, or hangout spot for teens. The primary bedroom offers double walk-in closets and a luxurious five-piece ensuite with a separate soaker tub. Three additional bedrooms and another four-piece bath accommodate a growing family, while a convenient second-floor laundry room enhances ease of living. This home offers a 2-car garage with inside entry and an unfinished basement with bathroom rough-in awaiting your personal finishing touch. Located in the highly family-friendly Scott neighbourhood, you'll be close to parks, top-rated schools, sports fields, and the Sherwood Community Centre & library. Enjoy scenic trails at the base of the escarpment, with a short commute to Kelso Conservation Park and Glen Eden Ski Resort. This beautiful home is definitely one you do not want to miss!
Location
Province ON
County Halton
Area 2 - Milton
Zoning RMD1*77
Direction Derry Rd w - Scott Blvd- Landsborough Ave
Rooms
Basement Full, Unfinished
Kitchen 1
Interior
Interior Features Rough-in Bath
Heating Forced Air
Cooling Central Air
Fireplaces Number 1
Fireplaces Type Living Room, Gas
Fireplace Yes
Appliance Dishwasher, Dryer, Refrigerator, Stove, Washer
Laundry Upper Level
Exterior
Parking Features Attached Garage, Asphalt, Inside Entry
Garage Spaces 2.0
View Y/N true
Roof Type Fiberglass
Lot Frontage 40.52
Lot Depth 88.73
Garage Yes
Building
Lot Description Urban, Rectangular, Hospital, Place of Worship, Public Transit, Schools, Shopping Nearby, Trails, View from Escarpment
Faces Derry Rd w - Scott Blvd- Landsborough Ave
Foundation Concrete Perimeter
Sewer Sewer (Municipal)
Water Municipal
Architectural Style Two Story
Structure Type Brick
New Construction No
Others
Senior Community false
Tax ID 249620935
Ownership Freehold/None
Read Less
GET MORE INFORMATION





