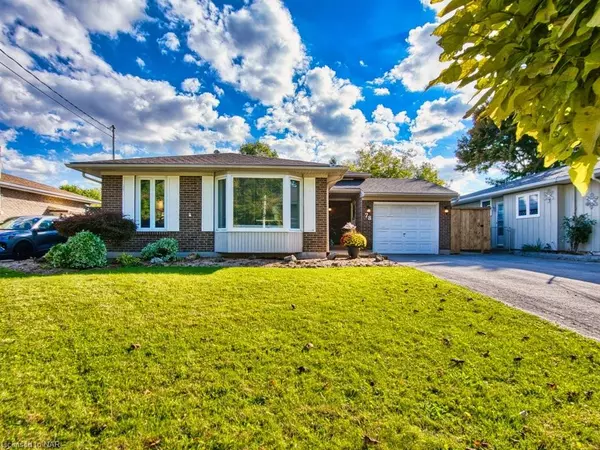For more information regarding the value of a property, please contact us for a free consultation.
78 Dunvegan Road St. Catharines, ON L2P 1J1
Want to know what your home might be worth? Contact us for a FREE valuation!

Our team is ready to help you sell your home for the highest possible price ASAP
Key Details
Sold Price $637,000
Property Type Single Family Home
Sub Type Single Family Residence
Listing Status Sold
Purchase Type For Sale
Square Footage 1,073 sqft
Price per Sqft $593
MLS Listing ID 40646264
Sold Date 11/07/24
Style Backsplit
Bedrooms 3
Full Baths 2
Abv Grd Liv Area 1,073
Originating Board Niagara
Annual Tax Amount $4,138
Property Description
Welcome to the perfect home for a growing family! This 4 level back split is situated on a tree lined street in" family friendly" Secord Woods. The main floor features lovely hardwood floors in the living/dining rooms, lots of windows and stainless steel kitchen appliances. The bedroom level has 3 rooms, each with its own double closet and the master has a walk out to a two-tiered deck. There is a spacious family room with access to the rear yard and a newly completed 3 piece washroom on the third level....a possible in law setup if the office on this floor became a bedroom? The lowest level could become a playroom now or a future teen retreat.
Shingles /2022, A/C - 2023. Please refer to supplements to read more about this great home!
Book an appointment now because this is a home you won't want to miss!
Location
Province ON
County Niagara
Area St. Catharines
Zoning R1
Direction HARTZEL TO DUNVEGAN
Rooms
Basement Walk-Up Access, Full, Finished
Kitchen 1
Interior
Interior Features Central Vacuum, In-law Capability
Heating Forced Air, Natural Gas
Cooling Central Air
Fireplace No
Window Features Window Coverings
Appliance Dishwasher, Dryer, Range Hood, Refrigerator, Stove, Washer
Laundry In Basement
Exterior
Exterior Feature Landscaped
Parking Features Attached Garage, Garage Door Opener, Asphalt
Garage Spaces 1.0
Roof Type Asphalt Shing
Porch Deck
Lot Frontage 56.43
Lot Depth 131.49
Garage Yes
Building
Lot Description Urban, Rectangular, Landscaped, Place of Worship, Public Transit, Quiet Area, School Bus Route, Schools, Shopping Nearby
Faces HARTZEL TO DUNVEGAN
Foundation Poured Concrete
Sewer Sewer (Municipal)
Water Municipal
Architectural Style Backsplit
Structure Type Brick Veneer,Vinyl Siding
New Construction No
Others
Senior Community false
Tax ID 463490250
Ownership Freehold/None
Read Less
GET MORE INFORMATION





