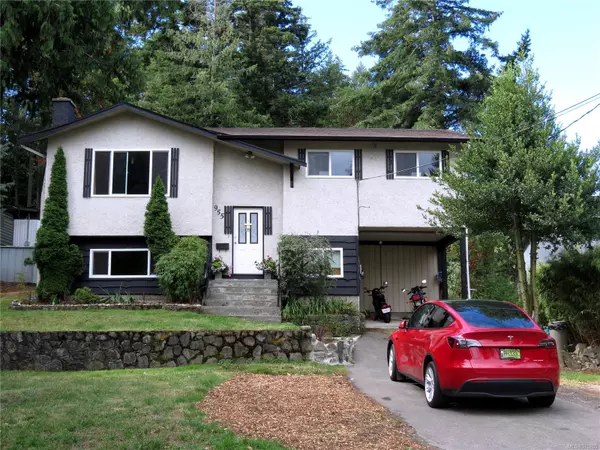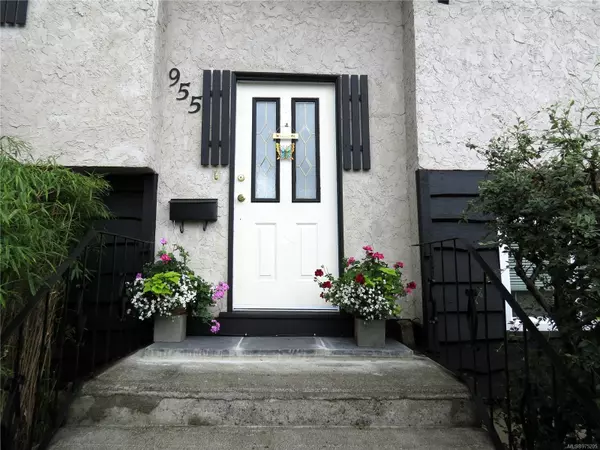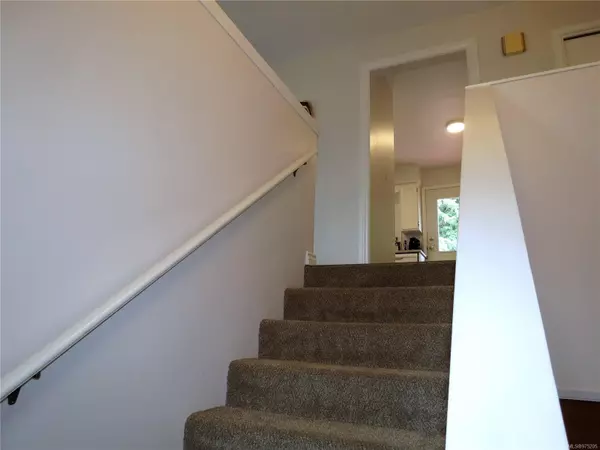For more information regarding the value of a property, please contact us for a free consultation.
955 Weaver Pl Langford, BC V9C 3C2
Want to know what your home might be worth? Contact us for a FREE valuation!

Our team is ready to help you sell your home for the highest possible price ASAP
Key Details
Sold Price $860,000
Property Type Single Family Home
Sub Type Single Family Detached
Listing Status Sold
Purchase Type For Sale
Square Footage 2,109 sqft
Price per Sqft $407
MLS Listing ID 975205
Sold Date 11/08/24
Style Main Level Entry with Lower/Upper Lvl(s)
Bedrooms 5
Rental Info Unrestricted
Year Built 1974
Annual Tax Amount $4,080
Tax Year 2023
Lot Size 0.260 Acres
Acres 0.26
Property Description
PRICE REDUCED!! Best value in this price range. This well maintained home is nestled on a quiet cul-de-sac and backs onto treed privacy. Over 2,100 sq. ft on two levels with maximum use of living space here. With a fully self-contained lower level 2 BR suite (vacant), it can be occupied immediately. Great opportunity for investors or owner occupants. The main floor has 3 BR, sunken living room with woodburning fireplace and separate dining room. There’s an abundance of natural light throughout the home. A partially covered raised deck just off the kitchen is a perfect place to relax and enjoy the peace and quiet tranquility of this .26-acre parklike lot with southern exposure. Major improvements include sewer connection, vinyl thermopane windows, 200-amp main panel along with regular maintenance and repairs. The home is dated in some areas, but well positioned in the market. Close proximity to schools, Westshore Mall and Galloping Goose Trail. Ample on-site parking.
Location
Province BC
County Capital Regional District
Area La Walfred
Direction North
Rooms
Other Rooms Storage Shed
Basement Finished, Full, Walk-Out Access, With Windows
Main Level Bedrooms 3
Kitchen 2
Interior
Interior Features Cathedral Entry, Ceiling Fan(s), Dining Room, Storage
Heating Baseboard, Forced Air, Oil, Wood
Cooling None
Flooring Carpet, Laminate, Vinyl
Fireplaces Number 1
Fireplaces Type Living Room, Wood Burning
Fireplace 1
Window Features Vinyl Frames
Appliance Dishwasher, F/S/W/D, Microwave, Oven/Range Electric, Range Hood, Refrigerator
Laundry In House, In Unit
Exterior
Exterior Feature Awning(s), Balcony/Deck, Fencing: Partial, Garden
Carport Spaces 1
Roof Type Fibreglass Shingle
Total Parking Spaces 3
Building
Lot Description Cul-de-sac, Family-Oriented Neighbourhood, No Through Road, Park Setting, Private, Quiet Area, Shopping Nearby, Southern Exposure, In Wooded Area
Building Description Frame Wood,Insulation: Ceiling,Insulation: Walls,Stucco & Siding,Wood, Main Level Entry with Lower/Upper Lvl(s)
Faces North
Foundation Poured Concrete
Sewer Sewer Connected
Water Municipal
Architectural Style West Coast
Additional Building Exists
Structure Type Frame Wood,Insulation: Ceiling,Insulation: Walls,Stucco & Siding,Wood
Others
Tax ID 001-795-961
Ownership Freehold
Pets Description Aquariums, Birds, Caged Mammals, Cats, Dogs
Read Less
Bought with eXp Realty
GET MORE INFORMATION





