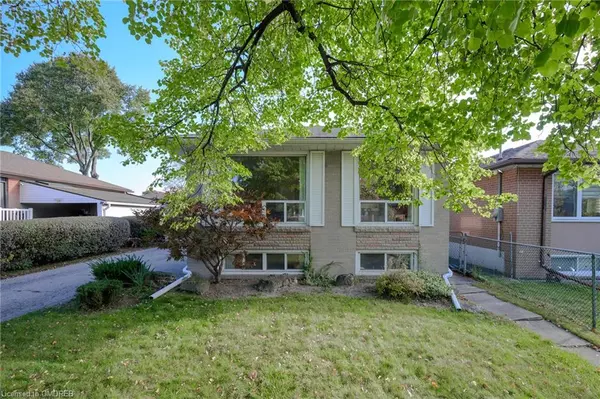For more information regarding the value of a property, please contact us for a free consultation.
3 Hardwick Court Toronto, ON M9C 4G5
Want to know what your home might be worth? Contact us for a FREE valuation!

Our team is ready to help you sell your home for the highest possible price ASAP
Key Details
Sold Price $1,010,000
Property Type Single Family Home
Sub Type Single Family Residence
Listing Status Sold
Purchase Type For Sale
Square Footage 944 sqft
Price per Sqft $1,069
MLS Listing ID 40667653
Sold Date 11/07/24
Style Bungalow
Bedrooms 3
Full Baths 2
Abv Grd Liv Area 1,678
Originating Board Oakville
Year Built 1958
Annual Tax Amount $4,821
Property Description
This classic and charming bungalow in the highly sought-after Eringate neighbourhood offers a golden opportunity for first-time homebuyers, renovators, builders, and down-sizers alike! Nestled on a quiet street lined with mature trees, this detached home boasts 3 bedrooms, 2 bathrooms, a side entrance to the finished basement, parking for 3-4 cars and an inviting in-ground pool! Carefully maintained by the same family for over 55 years, this property is move-in ready while also presenting exciting possibilities for modern reimagining. Enjoy the convenience of walking to schools, Centennial Park, and Eringate Park. Close proximity to transit including the Renforth GO station with a stop on the Eglinton Crosstown LRT and easy access to major highways, Pearson Airport, community facilities, shopping and more! Don't miss the rare opportunity to own your own piece of this desirable community!
Location
Province ON
County Toronto
Area Tw08 - Toronto West
Zoning RD(f13.5;a510;d0.45)
Direction Renforth Dr south of Eglington Ave W to Gentian Dr. Left on Ashfield Dr. and left onto Hardwick Ct.
Rooms
Other Rooms Shed(s)
Basement Full, Partially Finished
Kitchen 1
Interior
Interior Features Other
Heating Forced Air, Natural Gas
Cooling Central Air
Fireplace No
Exterior
Roof Type Asphalt Shing
Lot Frontage 45.0
Lot Depth 122.5
Garage No
Building
Lot Description Urban, Airport, Ample Parking, Highway Access, Major Highway, Park, Public Transit, Schools
Faces Renforth Dr south of Eglington Ave W to Gentian Dr. Left on Ashfield Dr. and left onto Hardwick Ct.
Foundation Poured Concrete
Sewer Sewer (Municipal)
Water Municipal
Architectural Style Bungalow
Structure Type Brick
New Construction No
Others
Senior Community false
Tax ID 074410160
Ownership Freehold/None
Read Less




