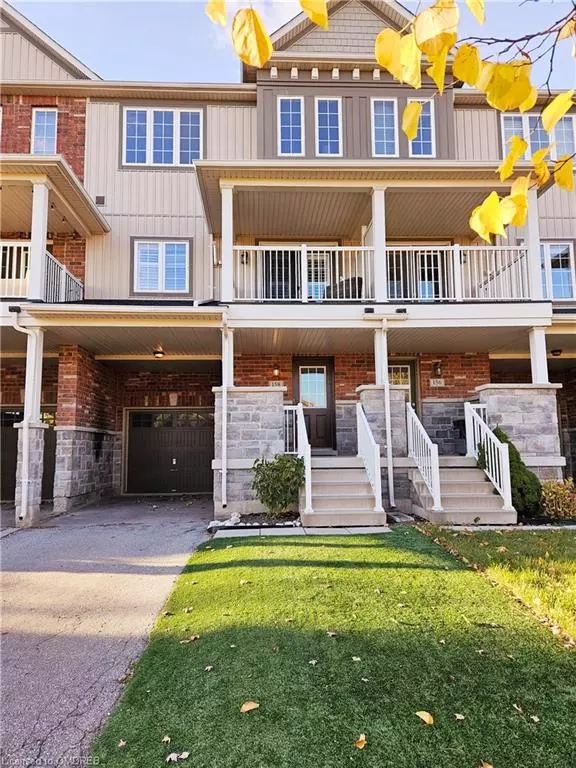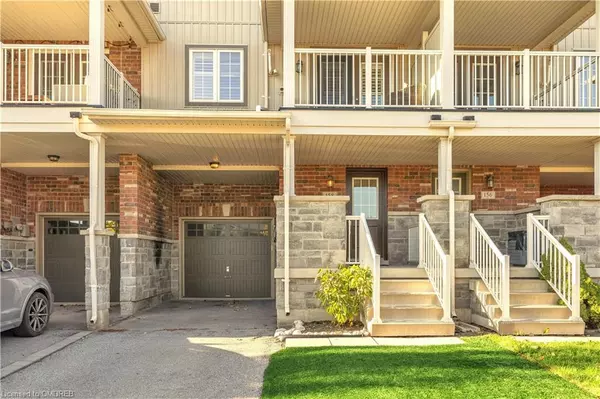For more information regarding the value of a property, please contact us for a free consultation.
158 Truedell Circle Waterdown, ON L0R 2H9
Want to know what your home might be worth? Contact us for a FREE valuation!

Our team is ready to help you sell your home for the highest possible price ASAP
Key Details
Sold Price $720,000
Property Type Townhouse
Sub Type Row/Townhouse
Listing Status Sold
Purchase Type For Sale
Square Footage 1,240 sqft
Price per Sqft $580
MLS Listing ID 40666483
Sold Date 11/06/24
Style 3 Storey
Bedrooms 2
Full Baths 2
Half Baths 1
Abv Grd Liv Area 1,240
Originating Board Oakville
Year Built 2011
Annual Tax Amount $4,019
Property Description
Welcome to Truedell Circle. This beautiful 3-storey “Freehold” townhome is in a quiet Cul de Sac located in the heart of Waterdown. As you enter, you'll be greeted by a large open foyer with a powder room and garage access. The second level features 9ft ceilings, a captivating and functional open concept dining room/great room and a large beautiful modern kitchen with stainless steel appliances, California shutters and French doors leading to the balcony. Third level features a spacious Primary bedroom with ensuite privileges, a second generous size bedroom, additional full bathroom, laundry and linen closet. This home has been updated from top to bottom with luxury vinyl flooring on main living spaces, new carpets on stairs, quartz counter tops, freshly painted throughout and much more. Large garage and additional parking for 2 vehicles. New shingles in 2022 and maintenance free top grade artificial turf in front yard.
Conveniently located close to schools, parks/trails and many big city amenities. Quick access to Aldershot GO station and highways.
Location
Province ON
County Hamilton
Area 46 - Waterdown
Zoning R1
Direction North on Hamilton St N, West on Nisbet, South on Truedell Dr, East on Truedell Circle
Rooms
Basement None
Kitchen 1
Interior
Interior Features None
Heating Forced Air, Natural Gas
Cooling Central Air
Fireplace No
Appliance Built-in Microwave, Dishwasher, Dryer, Refrigerator, Stove, Washer
Exterior
Parking Features Attached Garage, Asphalt
Garage Spaces 1.0
Roof Type Asphalt Shing
Lot Frontage 19.69
Lot Depth 51.18
Garage Yes
Building
Lot Description Urban, Rectangular, Park, Playground Nearby, Schools, Shopping Nearby
Faces North on Hamilton St N, West on Nisbet, South on Truedell Dr, East on Truedell Circle
Foundation Poured Concrete
Sewer Sewer (Municipal)
Water Municipal
Architectural Style 3 Storey
Structure Type Brick Veneer,Vinyl Siding
New Construction No
Others
Senior Community false
Tax ID 175110701
Ownership Freehold/None
Read Less




