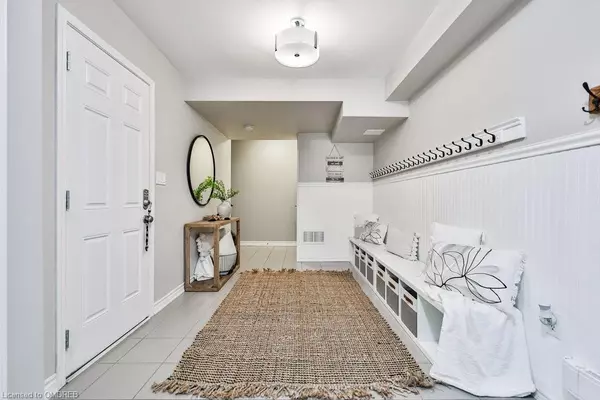For more information regarding the value of a property, please contact us for a free consultation.
1681 Copeland Circle Milton, ON L9T 8X8
Want to know what your home might be worth? Contact us for a FREE valuation!

Our team is ready to help you sell your home for the highest possible price ASAP
Key Details
Sold Price $864,800
Property Type Townhouse
Sub Type Row/Townhouse
Listing Status Sold
Purchase Type For Sale
Square Footage 1,547 sqft
Price per Sqft $559
MLS Listing ID 40668600
Sold Date 11/06/24
Style 3 Storey
Bedrooms 3
Full Baths 2
Half Baths 1
Abv Grd Liv Area 1,547
Originating Board Oakville
Year Built 2015
Annual Tax Amount $3,210
Property Description
Beautiful 3 bedroom, 3 bathroom townhome, low maintenance, turnkey and over 1500 sq feet. Large entrance foyer and flex room on the main floor, with interior garage access, laundry and large entry closet. Upstairs you'll find the beautiful kitchen featuring high gloss cabinets, stainless steel appliances, large island with double sink, breakfast bar and open concept layout. Large living room with walkout to balcony perfect for relaxing with your morning coffee and dining room, ideal for entertaining or a homework hub. Upstairs you'll find 3 spacious bedrooms, primary bedroom suite with 3 pc ensuite, complete with walk-in shower and spacious walk in closet. Second bedroom featuring window seat, perfect for enjoying a great book. Close access to commuter routes, shops, trails, parks, off leash park, schools and much more.
Location
Province ON
County Halton
Area 2 - Milton
Zoning RMD2*163
Direction James Snow Pkwy & Derry Rd
Rooms
Basement None
Kitchen 1
Interior
Interior Features Auto Garage Door Remote(s), Built-In Appliances
Heating Forced Air, Natural Gas
Cooling Central Air
Fireplace No
Window Features Window Coverings
Appliance Instant Hot Water, Dishwasher, Refrigerator, Stove, Washer
Laundry Laundry Room, Lower Level, Sink
Exterior
Parking Features Attached Garage, Garage Door Opener
Garage Spaces 1.0
Roof Type Asphalt Shing
Lot Frontage 21.0
Lot Depth 44.29
Garage Yes
Building
Lot Description Urban, Dog Park, Major Highway, Park, Place of Worship, Playground Nearby, Public Transit, Schools
Faces James Snow Pkwy & Derry Rd
Sewer Sewer (Municipal)
Water Municipal-Metered
Architectural Style 3 Storey
Structure Type Brick Veneer
New Construction No
Others
Senior Community false
Tax ID 250751392
Ownership Freehold/None
Read Less
GET MORE INFORMATION





