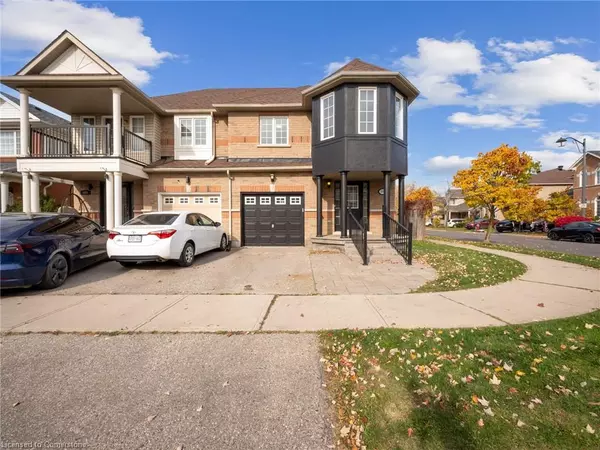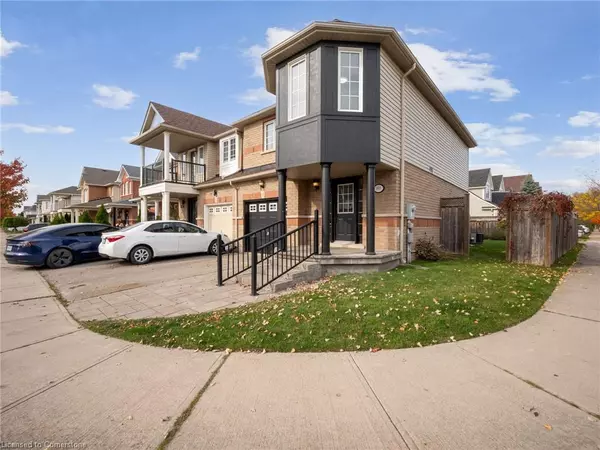For more information regarding the value of a property, please contact us for a free consultation.
988 Donnelly Street Milton, ON L9T 0A1
Want to know what your home might be worth? Contact us for a FREE valuation!

Our team is ready to help you sell your home for the highest possible price ASAP
Key Details
Sold Price $985,000
Property Type Single Family Home
Sub Type Single Family Residence
Listing Status Sold
Purchase Type For Sale
Square Footage 1,750 sqft
Price per Sqft $562
MLS Listing ID 40669061
Sold Date 11/04/24
Style Two Story
Bedrooms 4
Full Baths 2
Half Baths 1
Abv Grd Liv Area 1,750
Originating Board Mississauga
Annual Tax Amount $3,892
Property Description
Welcome To This Tastefully Updated, MOVE IN READY 4 Bedroom Semi-Detached In The Much Sought After Hawthorne Village. This Is The Perfect Family Home That Offers So Much Value And With No Neighbour On One Side- It Offers An Abundance Of Natural Light And Privacy. The Open Concept Main Floor Allows For Functional Living And Entertainment Featuring Gorgeous 7.5 Wide White Oak Flooring Throughout, Brand New Refreshed Kitchen With New Stainless Steel Appliances, Quartz Countertops, Timeless Subway Tile Backsplash And Sparkling White Cabinetry. The Spacious Sun-Filled Living And Dining Rooms Are Perfect Spaces To Collect As A Family And Relax. Beautifully Contemporary Renovated Wood Stairs Lead You To The Upper Level. The Second Level Offers 4 Bedrooms, Full Bathroom And Laundry Suite. The Same Elegant Updates Are Carried Upstairs With The Same Wide Plank White Oak Floors. The Primary Retreat Creates An Inviting Place To Unwind With The Added Benefits Of Tons Of Windows, A Walk-In Closet And Ensuite Bathroom. The Unfinished Basement Is Ready For Your Ideas And Includes A Rough-In For Bathroom. A Very Quiet Family-Focused Neighbourhood With Good Schools, Great Commuter Accessibility With HWYs 401 & 407 Just Minutes Away And Choice Of Go Stations Close By. Come See Why Families Love Calling Donnelly Street - HOME.
Roof 2021, Kitchen Appliances 2024, 7.5" Extra Wide White Oak Flooring (2024), Paint & Baseboards (2024), Bathroom Vanities (2024), Kitchen (2024), Basement Rough-In For Bathroom.
Location
Province ON
County Halton
Area 2 - Milton
Zoning RES
Direction James Snow Pkwy S.>Louis St. Laurent Ave.> Trudeau Dr.> Lancaster Blvd.> Donnelly St.
Rooms
Basement Full, Unfinished
Kitchen 1
Interior
Heating Forced Air, Natural Gas
Cooling Central Air
Fireplace No
Appliance Water Heater, Dishwasher, Dryer, Range Hood, Refrigerator, Stove, Washer
Laundry Laundry Closet, Upper Level
Exterior
Parking Features Attached Garage, Garage Door Opener, Asphalt
Garage Spaces 1.0
Utilities Available Cable Available, Garbage/Sanitary Collection, High Speed Internet Avail, Natural Gas Available, Recycling Pickup, Street Lights, Phone Available
Waterfront Description Lake/Pond
Roof Type Asphalt Shing
Porch Porch
Lot Frontage 25.35
Lot Depth 82.86
Garage Yes
Building
Lot Description Urban, Corner Lot, Library, Major Highway, Park, Public Transit, Quiet Area, Schools
Faces James Snow Pkwy S.>Louis St. Laurent Ave.> Trudeau Dr.> Lancaster Blvd.> Donnelly St.
Foundation Poured Concrete
Sewer Sewer (Municipal)
Water Municipal-Metered
Architectural Style Two Story
Structure Type Brick,Vinyl Siding
New Construction No
Schools
Elementary Schools Hawthorne Village Ps/Guardian Angels Ces
High Schools Irma Coulson/St. Katerina Tekawitha Css
Others
Senior Community false
Tax ID 249365112
Ownership Freehold/None
Read Less
GET MORE INFORMATION





