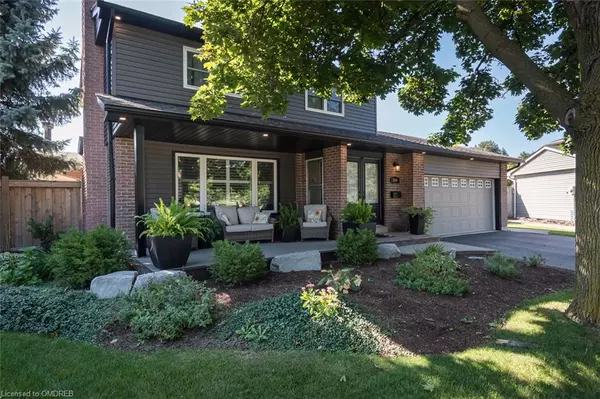For more information regarding the value of a property, please contact us for a free consultation.
844 Bishop Court Milton, ON L9T 3N1
Want to know what your home might be worth? Contact us for a FREE valuation!

Our team is ready to help you sell your home for the highest possible price ASAP
Key Details
Sold Price $1,400,000
Property Type Single Family Home
Sub Type Single Family Residence
Listing Status Sold
Purchase Type For Sale
Square Footage 2,285 sqft
Price per Sqft $612
MLS Listing ID 40663567
Sold Date 11/05/24
Style Two Story
Bedrooms 4
Full Baths 1
Half Baths 1
Abv Grd Liv Area 2,285
Originating Board Oakville
Annual Tax Amount $4,960
Property Description
True pride of ownership here at 844 Bishop Court - this incredible home is located in Milton's most sought-after neighborhood. A quiet family-friendly court, easy trail access to main street shopping centers and restaurants, and walking distance to schools. This is a one-of-a-kind opportunity to get onto this great street!! A large (135 ft deep x 115 ft across the back) private, spacious pie lot has a massive 20x40 inground salt water pool, lush gardens, grass area, and also huge entertaining area with a covered gazebo. From the moment you arrive at this spectacular home, you will love the front gardens, large driveway, and double-car garage with interior access. Most of all, youll be able to sit with a cup of coffee on the covered front patio and enjoy the desirable family court lifestyle, watching the kids play safely out front.This home has been extensively renovated top to bottom. Smooth ceilings, pot lights, and a massive addition across the entire back of the home make this a desirable large layout with bonus main-floor mudroom, laundry, and storage all with direct access to backyard and pool area. The stunning open-concept main floor features a spacious living and dining room with hardwood floors that run continuously throughout, even into the kitchen and family area. Modern white kitchen with direct views and access to the pool area features stainless steel appliances, a large island and a huge extra pantry. Storage will never be an issue in this amazing home. Upstairs offers 4 bedrooms, and renovated family washroom. The basement has been designed with a large open-concept space and wet bar to host friends for the latest sports games. This is the ultimate family home, great for entertaining in every season.
Extras: Built in 1974, huge addition across the entire back of the house. True pride of ownership and care.
Location
Province ON
County Halton
Area 2 - Milton
Zoning RLD7
Direction Thompson Road - Woodward Ave - Cabot Trail - Bishop Court
Rooms
Other Rooms Shed(s)
Basement Full, Finished
Kitchen 1
Interior
Interior Features Other
Heating Forced Air, Natural Gas
Cooling Central Air
Fireplaces Number 2
Fireplace Yes
Window Features Window Coverings
Appliance Built-in Microwave, Dishwasher, Dryer, Refrigerator, Stove, Washer
Laundry Laundry Room, Main Level
Exterior
Parking Features Attached Garage, Garage Door Opener, Inside Entry
Garage Spaces 2.0
Fence Full
Roof Type Asphalt Shing
Handicap Access Open Floor Plan
Lot Frontage 37.88
Lot Depth 118.59
Garage Yes
Building
Lot Description Urban, Pie Shaped Lot, Arts Centre, Cul-De-Sac, Library, Public Transit, Schools, Shopping Nearby
Faces Thompson Road - Woodward Ave - Cabot Trail - Bishop Court
Foundation Poured Concrete
Sewer Sewer (Municipal)
Water Municipal
Architectural Style Two Story
Structure Type Brick,Vinyl Siding
New Construction No
Others
Senior Community false
Tax ID 249460187
Ownership Freehold/None
Read Less
GET MORE INFORMATION





