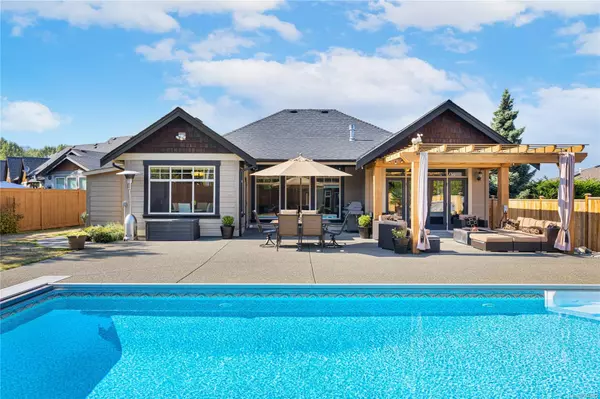For more information regarding the value of a property, please contact us for a free consultation.
8 Joshua Tree Pl Parksville, BC V9P 2J1
Want to know what your home might be worth? Contact us for a FREE valuation!

Our team is ready to help you sell your home for the highest possible price ASAP
Key Details
Sold Price $1,395,000
Property Type Single Family Home
Sub Type Single Family Detached
Listing Status Sold
Purchase Type For Sale
Square Footage 2,342 sqft
Price per Sqft $595
MLS Listing ID 964935
Sold Date 11/06/24
Style Rancher
Bedrooms 5
Rental Info Unrestricted
Year Built 2010
Annual Tax Amount $6,707
Tax Year 2023
Lot Size 0.320 Acres
Acres 0.32
Property Description
This meticulously maintained rancher features an unparalleled resort-like backyard showcasing an inground pool, a hot tub & a detached carriage house. The property is situated in a private location yet within walking distance to shopping, local parks, the famous Parksville Beach, schools & city amenities. Boasting 11ft ceilings, this home offers a functional layout with custom millwork & entirely wheelchair-friendly access. The extra large windows allow for an abundance of natural light to graciously illuminate the kitchen & great room. Sizable French doors off the primary bedroom open to the exceptional backyard pergola/sitting area. Permitted & designed as a spacious one-bedroom suite, the carriage house is the perfect addition to this property. The .32 landscaped grounds have been specifically curated to embrace the outdoors with inground irrigation, mature fruit trees & perennial gardens. Properties in such a convenient location & with this much to offer, do not come up often!
Location
Province BC
County Parksville, City Of
Area Pq Parksville
Zoning RES 1
Direction Northwest
Rooms
Other Rooms Guest Accommodations, Storage Shed
Basement Crawl Space
Main Level Bedrooms 4
Kitchen 2
Interior
Interior Features Ceiling Fan(s), Closet Organizer, Controlled Entry, Dining/Living Combo, Eating Area, French Doors, Soaker Tub, Storage, Swimming Pool, Vaulted Ceiling(s)
Heating Electric, Forced Air, Heat Pump, Natural Gas
Cooling Air Conditioning, Central Air
Flooring Hardwood, Tile
Fireplaces Number 1
Fireplaces Type Gas, Living Room
Equipment Central Vacuum, Electric Garage Door Opener, Pool Equipment
Fireplace 1
Window Features Blinds,Insulated Windows,Vinyl Frames
Appliance Dishwasher, F/S/W/D, Garburator, Hot Tub, Microwave
Laundry In House
Exterior
Exterior Feature Balcony/Patio, Fencing: Full, Garden, Low Maintenance Yard, Sprinkler System, Swimming Pool, Wheelchair Access
Garage Spaces 2.0
Utilities Available Cable To Lot, Electricity To Lot, Garbage, Natural Gas To Lot, Phone Available, Recycling, Underground Utilities
Roof Type Fibreglass Shingle
Handicap Access Accessible Entrance, Ground Level Main Floor, No Step Entrance, Primary Bedroom on Main, Wheelchair Friendly
Total Parking Spaces 4
Building
Lot Description Central Location, Cul-de-sac, Easy Access, Family-Oriented Neighbourhood, Irrigation Sprinkler(s), Landscaped, Level, No Through Road, Private, Quiet Area, Recreation Nearby, Serviced, Shopping Nearby, Southern Exposure
Building Description Cement Fibre,Concrete,Frame Wood,Insulation All,Insulation: Ceiling,Insulation: Walls, Rancher
Faces Northwest
Foundation Poured Concrete
Sewer Sewer Connected
Water Municipal
Architectural Style West Coast
Structure Type Cement Fibre,Concrete,Frame Wood,Insulation All,Insulation: Ceiling,Insulation: Walls
Others
Tax ID 027-320-626
Ownership Freehold
Pets Allowed Aquariums, Birds, Caged Mammals, Cats, Dogs
Read Less
Bought with RE/MAX Anchor Realty (QU)




