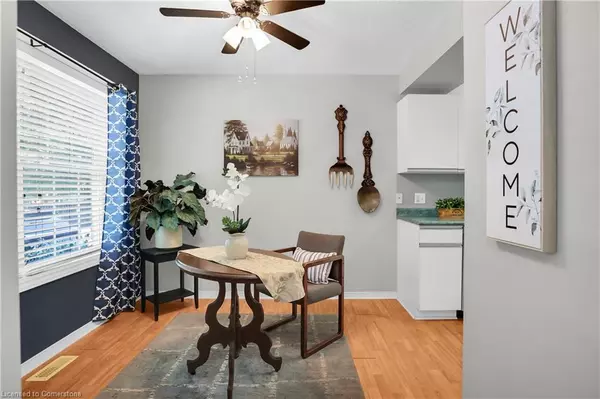For more information regarding the value of a property, please contact us for a free consultation.
20 Niagara Street #8 Grimsby, ON L3M 5K6
Want to know what your home might be worth? Contact us for a FREE valuation!

Our team is ready to help you sell your home for the highest possible price ASAP
Key Details
Sold Price $480,000
Property Type Townhouse
Sub Type Row/Townhouse
Listing Status Sold
Purchase Type For Sale
Square Footage 1,085 sqft
Price per Sqft $442
MLS Listing ID 40658894
Sold Date 11/05/24
Style Two Story
Bedrooms 3
Full Baths 1
HOA Fees $250/mo
HOA Y/N Yes
Abv Grd Liv Area 1,085
Originating Board Hamilton - Burlington
Year Built 1997
Annual Tax Amount $2,681
Property Description
GREAT LOCATION, GREAT VALUE … This 2-storey, 3 bedroom, PHELPS-BUILT condo townhome nestled at 8-20 Niagara Street is just steps to downtown Grimsby, shopping, amenities, schools & only 1 minute to QEW and GO station. Tucked into a small complex, hidden away on a quiet street, this home offers peaceful views of mature trees and green-space from the back deck. Main level features neutral paint throughout, a bright dining area with large window, GALLEY-STYLE kitchen, and SPACIOUS living room with WALK OUT through sliding patio doors to the private back deck. UPPER LEVEL offers three bedrooms and a 4-pc bath. Full basement provides laundry and an abundance of storage space. PRIVATE drive plus lots of visitor parking. UPDATES INCLUDE front door, patio door, furnace & A/C, kitchen appliances. Low condo fee! CLICK ON MULTIMEDIA for drone photos, virtual tour, floor plans & more
Location
Province ON
County Niagara
Area Grimsby
Zoning R1
Direction From QEW, Exit Christie St, South on Christie, Right on Livingston Ave, Right on Slessor Blvd, Left on Niagara St - complex is on the right.
Rooms
Basement Full, Partially Finished
Kitchen 1
Interior
Heating Forced Air, Natural Gas
Cooling Central Air
Fireplace No
Window Features Window Coverings
Appliance Water Heater, Dishwasher, Dryer, Refrigerator, Stove, Washer
Laundry In-Suite
Exterior
Utilities Available Cable Available, Electricity Connected, Natural Gas Connected, Phone Available
Roof Type Asphalt Shing
Porch Deck
Garage No
Building
Lot Description Urban, Rectangular, Dog Park, City Lot, Highway Access, Hospital, Library, Marina, Park, Place of Worship, Rec./Community Centre, Schools, Shopping Nearby
Faces From QEW, Exit Christie St, South on Christie, Right on Livingston Ave, Right on Slessor Blvd, Left on Niagara St - complex is on the right.
Foundation Poured Concrete
Sewer Sewer (Municipal)
Water Municipal
Architectural Style Two Story
Structure Type Vinyl Siding
New Construction No
Schools
Elementary Schools Lakeview Ps, St. Joseph
High Schools Wnss, Blessed Trinity
Others
HOA Fee Include Insurance,Building Maintenance,Common Elements,Parking
Senior Community false
Tax ID 468240008
Ownership Condominium
Read Less
GET MORE INFORMATION





