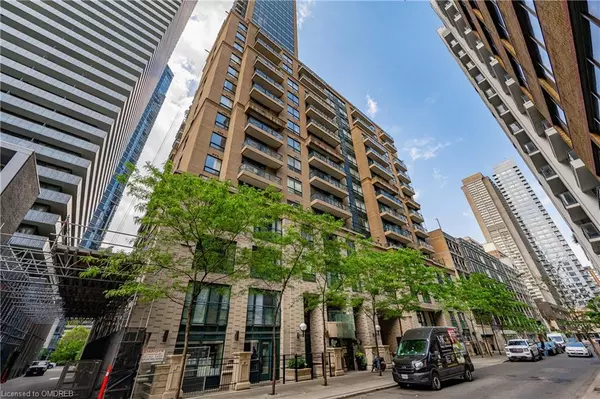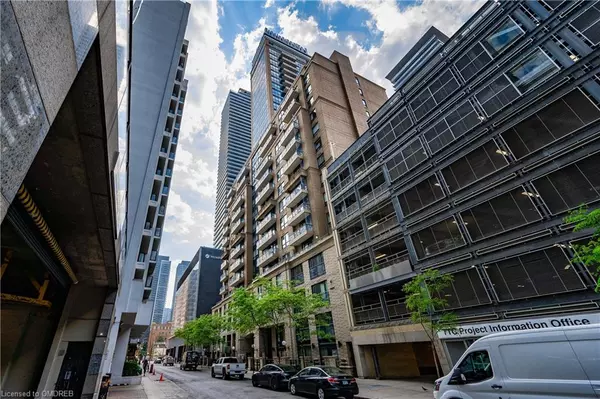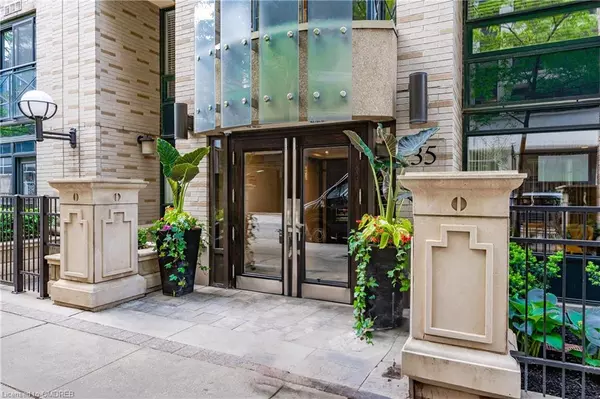For more information regarding the value of a property, please contact us for a free consultation.
35 Hayden Street #401 Toronto, ON M4Y 3C3
Want to know what your home might be worth? Contact us for a FREE valuation!

Our team is ready to help you sell your home for the highest possible price ASAP
Key Details
Sold Price $625,000
Property Type Condo
Sub Type Condo/Apt Unit
Listing Status Sold
Purchase Type For Sale
Square Footage 700 sqft
Price per Sqft $892
MLS Listing ID 40632257
Sold Date 11/04/24
Style 1 Storey/Apt
Bedrooms 1
Full Baths 1
Half Baths 1
HOA Fees $670/mo
HOA Y/N Yes
Abv Grd Liv Area 700
Originating Board Oakville
Annual Tax Amount $3,098
Property Description
Welcome to 35 Hayden Street, a very well run, luxury boutique building in the heart of the city, just steps to
Yonge/Bloor Subway, Yorkville, U Of T, shops, restaurants & more! This gorgeous open concept unit has been
updated & upgraded with premium finishes and is move in ready! Bright & spacious 1 BEDROOM + DEN & 2
BATHROOMS. Renovated & extended kitchen with quartz counters, marble backsplash and s/s appliances.
Hardwood floors, 9 ft ceilings, ensuite laundry, spacious bedroom and ensuite, large separate DEN, balcony
with unobstructed views…and so much more. Condo Amenities: Indoor Pool,
Whirlpool, 24Hr Concierge, Exercise Rm, Outdoor Terrace with B.B.Q., Party Room with Kitchen, Dining &
Billiards, Guest Suites.
Location
Province ON
County Toronto
Area Tc08 - Toronto Central
Zoning CRT4.0
Direction Yonge/Bloor
Rooms
Kitchen 1
Interior
Interior Features None
Heating Forced Air
Cooling Central Air
Fireplace No
Window Features Window Coverings
Appliance Built-in Microwave, Dishwasher, Dryer, Refrigerator, Stove, Washer
Laundry In-Suite
Exterior
Pool Indoor
Waterfront No
Roof Type Asphalt
Porch Open
Garage Yes
Building
Lot Description Urban, Public Parking, Public Transit, Shopping Nearby, Subways
Faces Yonge/Bloor
Sewer Sewer (Municipal)
Water Municipal
Architectural Style 1 Storey/Apt
Structure Type Brick
New Construction No
Others
HOA Fee Include Insurance,Building Maintenance,C.A.M.,Common Elements,Heat,Water
Senior Community false
Tax ID 130940052
Ownership Condominium
Read Less
GET MORE INFORMATION





