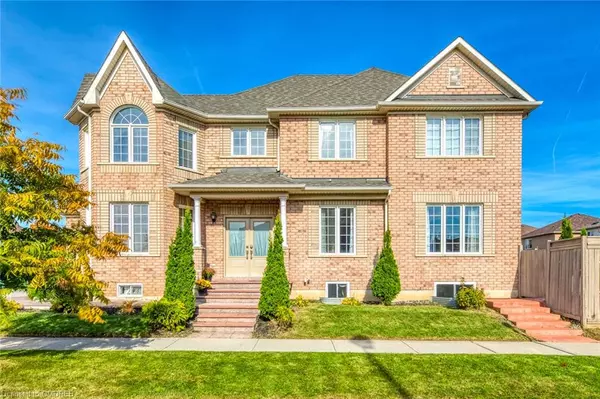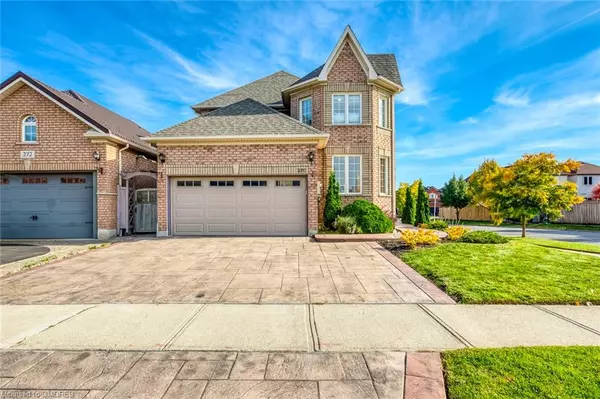For more information regarding the value of a property, please contact us for a free consultation.
270 Sherwood Road Milton, ON L9T 7C3
Want to know what your home might be worth? Contact us for a FREE valuation!

Our team is ready to help you sell your home for the highest possible price ASAP
Key Details
Sold Price $1,248,000
Property Type Single Family Home
Sub Type Single Family Residence
Listing Status Sold
Purchase Type For Sale
Square Footage 2,240 sqft
Price per Sqft $557
MLS Listing ID 40667625
Sold Date 11/04/24
Style Two Story
Bedrooms 6
Full Baths 3
Half Baths 1
Abv Grd Liv Area 3,140
Originating Board Oakville
Annual Tax Amount $5,017
Property Description
Stunning, spacious, and bright corner lot Detached Home, carpet-free and centrally located in Milton, directly across from a park, close to schools, shopping, restaurants, 401 Hwy access and with a Legal Basement Apartment! This beautiful house boasts an open-concept layout, 4 large bedrooms, and a beautifully renovated kitchen. As a bonus, the Legal Basement Apartment features a separate entrance, ensuite laundry, and 2 additional bedrooms, an excellent opportunity to generate rental income or accommodate extended family. The home is adorned with hardwood floors throughout, stainless steel appliances, a kitchen island with quartz countertops, and a stylish backsplash. Enjoy summer days in the lovely backyard, and take advantage of the double garage and extended driveway, offering parking for up to 5 cars. This home truly has it all, and at an excellent price!
Location
Province ON
County Halton
Area 2 - Milton
Zoning RES
Direction Main St. & Sinclair
Rooms
Basement Separate Entrance, Full, Finished
Kitchen 2
Interior
Interior Features Other
Heating Natural Gas
Cooling Central Air
Fireplace No
Window Features Window Coverings
Appliance Built-in Microwave, Dishwasher, Dryer, Range Hood, Refrigerator, Washer
Exterior
Parking Features Attached Garage
Garage Spaces 2.0
Roof Type Asphalt Shing
Lot Frontage 52.23
Lot Depth 85.96
Garage Yes
Building
Lot Description Urban, Greenbelt, Highway Access, Library, Major Highway, Park, Playground Nearby, Public Transit, Schools, Shopping Nearby, Other
Faces Main St. & Sinclair
Foundation Concrete Perimeter
Sewer Sewer (Municipal)
Water Municipal
Architectural Style Two Story
Structure Type Brick
New Construction No
Others
Senior Community false
Tax ID 249401981
Ownership Freehold/None
Read Less
GET MORE INFORMATION





