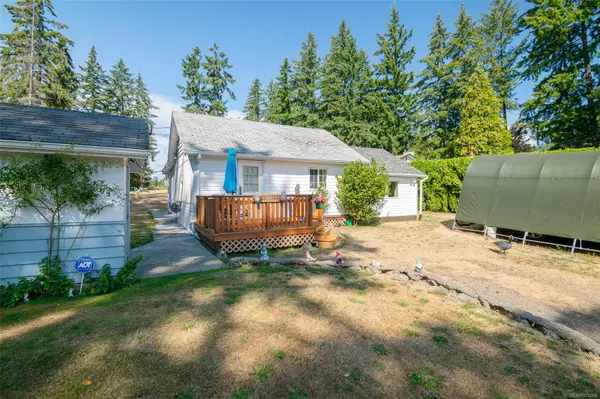For more information regarding the value of a property, please contact us for a free consultation.
6324 Cherry Creek Rd Port Alberni, BC V9Y 8S9
Want to know what your home might be worth? Contact us for a FREE valuation!

Our team is ready to help you sell your home for the highest possible price ASAP
Key Details
Sold Price $535,000
Property Type Single Family Home
Sub Type Single Family Detached
Listing Status Sold
Purchase Type For Sale
Square Footage 1,351 sqft
Price per Sqft $396
MLS Listing ID 974088
Sold Date 11/05/24
Style Rancher
Bedrooms 2
Rental Info Unrestricted
Year Built 1954
Annual Tax Amount $1,561
Tax Year 2024
Lot Size 0.780 Acres
Acres 0.78
Property Description
Discover privacy and convenience in sought-after Cherry Creek! This charming 2-bedroom home is perfect for those seeking a cozy retreat just minutes from town. Enjoy the open concept living area with sliding doors in both the living room and back bedroom, filling the space with natural light. The updated kitchen boasts ample counter space, cabinets with pull-outs, undercabinet lighting, and a breakfast bar—ideal for home cooks. The spacious entrance with laundry adds extra functionality.
Relax on the front deck or around the fire pit, while the woodstove and heated tile floor in the bathroom keep you warm. With air conditioning in the living room, you’ll stay cool during summer. The property also features a Quonset hut for parking, a storage shed, and wood storage. With a newer roof, mountain views and peaceful surroundings, this home will surely please. Don’t miss out—schedule your viewing today!
Location
Province BC
County Alberni-clayoquot Regional District
Area Pa Alberni Valley
Direction East
Rooms
Other Rooms Storage Shed
Basement None
Main Level Bedrooms 2
Kitchen 1
Interior
Heating Forced Air, Oil, Radiant Floor, Wood
Cooling Wall Unit(s)
Flooring Mixed
Fireplaces Number 1
Fireplaces Type Wood Stove
Fireplace 1
Window Features Aluminum Frames,Vinyl Frames
Laundry In House
Exterior
Exterior Feature Balcony/Deck
Carport Spaces 1
View Y/N 1
View Mountain(s)
Roof Type Asphalt Shingle
Parking Type Carport, Driveway
Total Parking Spaces 3
Building
Lot Description Family-Oriented Neighbourhood, Marina Nearby, Near Golf Course, Park Setting, Private, Quiet Area, Recreation Nearby, Rectangular Lot, Rural Setting
Building Description Frame Wood,Insulation: Walls,Vinyl Siding, Rancher
Faces East
Foundation Poured Concrete
Sewer Septic System
Water Regional/Improvement District
Structure Type Frame Wood,Insulation: Walls,Vinyl Siding
Others
Tax ID 005-471-401
Ownership Freehold
Acceptable Financing Agreement for Sale
Listing Terms Agreement for Sale
Pets Description Aquariums, Birds, Caged Mammals, Cats, Dogs
Read Less
Bought with RE/MAX Mid-Island Realty
GET MORE INFORMATION





