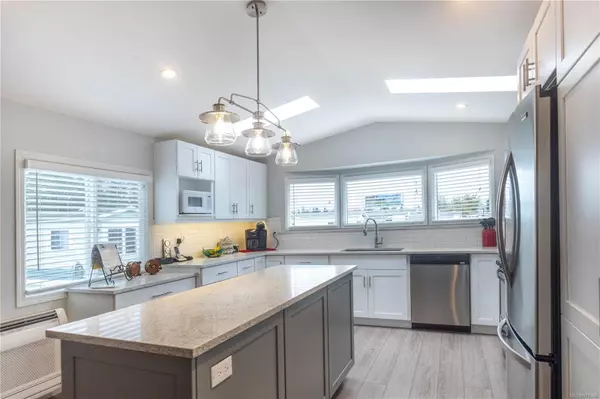For more information regarding the value of a property, please contact us for a free consultation.
7701 Central Saanich Rd #109 Central Saanich, BC V8M 1X5
Want to know what your home might be worth? Contact us for a FREE valuation!

Our team is ready to help you sell your home for the highest possible price ASAP
Key Details
Sold Price $465,000
Property Type Manufactured Home
Sub Type Manufactured Home
Listing Status Sold
Purchase Type For Sale
Square Footage 1,849 sqft
Price per Sqft $251
MLS Listing ID 971945
Sold Date 11/05/24
Style Other
Bedrooms 3
HOA Fees $515/mo
Rental Info No Rentals
Year Built 1988
Annual Tax Amount $1,499
Tax Year 2023
Lot Size 3,484 Sqft
Acres 0.08
Lot Dimensions 35 ft wide x 100 ft deep
Property Description
Welcome to your dream home! Boasting a spacious interior, this home is larger than most in the area, over 1800 sq ft. Stunning kitchen, meticulously renovated from top to bottom. Adorned with gorgeous quartz countertops & a central island, this kitchen is a chef's delight. Crisp white shaker cabinets, S/S appliances, skylights, & a greenhouse window create an atmosphere of elegance & sophistication. Experience the beauty of every sunrise & sunset as you follow the sun from the east-facing patio, perfect for morning coffee, to the west-facing patio, complete w a retractable awning for evening wine under the stars. Entertain guests w ease in the entertainment-sized LR & cozy up to the propane fireplace. Host gatherings in the separate DR room, offering plenty of space for meals w family & friends. This home truly has it all. 2 driveways, a garage, carport, workshop, & heat pump w AC for year-round comfort. Don't miss out on the opportunity to make this your forever home. 55+
Location
Province BC
County Capital Regional District
Area Cs Hawthorne
Direction South
Rooms
Basement Crawl Space
Main Level Bedrooms 3
Kitchen 1
Interior
Interior Features Dining Room, Eating Area, Workshop
Heating Baseboard, Electric, Heat Pump, Propane
Cooling Air Conditioning
Flooring Carpet, Tile, Vinyl
Fireplaces Number 2
Fireplaces Type Family Room, Living Room, Propane
Equipment Electric Garage Door Opener
Fireplace 1
Window Features Blinds,Insulated Windows,Screens,Skylight(s),Vinyl Frames
Appliance Dishwasher, F/S/W/D, Freezer, Oven/Range Gas, Range Hood
Laundry In Unit
Exterior
Exterior Feature Awning(s), Balcony/Deck, Low Maintenance Yard, Sprinkler System
Garage Spaces 1.0
Carport Spaces 1
Amenities Available Private Drive/Road
Roof Type Fibreglass Shingle
Handicap Access Primary Bedroom on Main
Parking Type Attached, Carport, Driveway, Garage
Total Parking Spaces 2
Building
Lot Description Adult-Oriented Neighbourhood, Level, Rectangular Lot
Building Description Vinyl Siding, Other
Faces South
Foundation Poured Concrete
Sewer Sewer Connected
Water Municipal
Structure Type Vinyl Siding
Others
Ownership Leasehold
Pets Description Aquariums, Birds, Caged Mammals, Cats, Dogs, Number Limit, Size Limit
Read Less
Bought with RE/MAX Camosun
GET MORE INFORMATION





