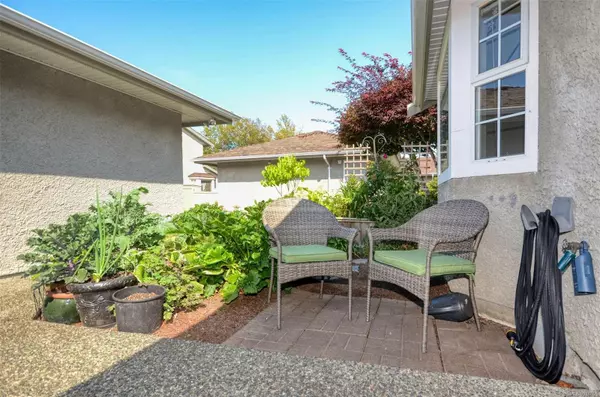For more information regarding the value of a property, please contact us for a free consultation.
2600 FERGUSON Rd #17 Central Saanich, BC V8M 2C1
Want to know what your home might be worth? Contact us for a FREE valuation!

Our team is ready to help you sell your home for the highest possible price ASAP
Key Details
Sold Price $765,000
Property Type Townhouse
Sub Type Row/Townhouse
Listing Status Sold
Purchase Type For Sale
Square Footage 1,486 sqft
Price per Sqft $514
MLS Listing ID 974655
Sold Date 11/05/24
Style Main Level Entry with Upper Level(s)
Bedrooms 2
HOA Fees $564/mo
Rental Info Some Rentals
Year Built 1986
Annual Tax Amount $3,169
Tax Year 2023
Lot Size 1,306 Sqft
Acres 0.03
Property Description
Resort style living on the ocean at popular Waters Edge right on beautiful Saanichton Bay.This home is located in an enclave of WATERFRONT townhomes within the gated community.Nothing to do here but move in and enjoy the many upgrades made to this home.Plenty of room here with mainfloor living easy with a jetted therapy shower in the updated bathroom a modern kitchen,built in electric fireplace and enclosed sunroom.Owners have put in a lovely patio as well.Upstairs there is an enourmous primary suite with ensuite and balcony, and a large bonus room for your extra hobbies.The clubhouse offers a vast array of amenities including indoor pool,hot tub,sauna,gym,library, and guest suites.Arrange for a private or enjoy the many events offered here.Small pets ok ,oversized single car garage with storage, plus a parking spot.Located close to bus service and a short drive to Saanichton and Sidney amenities.55+ community, this incredible lifestyle awaits you!
Location
Province BC
County Capital Regional District
Area Cs Turgoose
Zoning Multi
Direction East
Rooms
Other Rooms Guest Accommodations
Basement Crawl Space
Main Level Bedrooms 1
Kitchen 1
Interior
Interior Features Breakfast Nook, Closet Organizer, Controlled Entry, Dining/Living Combo, Eating Area, Soaker Tub, Storage
Heating Baseboard, Electric
Cooling None
Flooring Carpet, Laminate
Fireplaces Number 1
Fireplaces Type Electric, Living Room
Equipment Electric Garage Door Opener
Fireplace 1
Window Features Blinds,Garden Window(s),Insulated Windows,Screens,Skylight(s),Vinyl Frames,Window Coverings
Appliance Built-in Range, Dishwasher, Dryer, F/S/W/D, Freezer, Microwave, Oven/Range Electric, Range Hood, Refrigerator, Washer
Laundry In Unit
Exterior
Exterior Feature Balcony/Patio, Fencing: Full, Low Maintenance Yard, Swimming Pool, Tennis Court(s), Wheelchair Access
Garage Spaces 1.0
Utilities Available Cable To Lot, Compost, Electricity To Lot, Garbage, Phone To Lot
Amenities Available Clubhouse, Common Area, Fitness Centre, Guest Suite, Meeting Room, Pool: Indoor, Private Drive/Road, Recreation Facilities, Recreation Room, Sauna, Secured Entry, Spa/Hot Tub, Street Lighting, Tennis Court(s)
Waterfront 1
Waterfront Description Ocean
View Y/N 1
View Ocean
Roof Type Asphalt Shingle
Handicap Access Accessible Entrance, Ground Level Main Floor, No Step Entrance, Primary Bedroom on Main
Parking Type Additional, Detached, Garage, Guest, Open
Total Parking Spaces 2
Building
Lot Description Adult-Oriented Neighbourhood, Central Location, Easy Access, Gated Community, Landscaped, Level, Marina Nearby, No Through Road, Park Setting, Private, Quiet Area, Recreation Nearby, Rectangular Lot, Serviced, Shopping Nearby, Sidewalk, Walk on Waterfront, Wooded Lot
Building Description Insulation: Ceiling,Insulation: Walls,Stucco, Main Level Entry with Upper Level(s)
Faces East
Story 2
Foundation Poured Concrete
Sewer Sewer Connected
Water Municipal
Additional Building None
Structure Type Insulation: Ceiling,Insulation: Walls,Stucco
Others
HOA Fee Include Caretaker,Garbage Removal,Insurance,Maintenance Grounds,Maintenance Structure,Property Management,Recycling,Sewer,Water
Tax ID 005-084-261
Ownership Freehold/Strata
Pets Description Aquariums, Birds, Cats, Dogs, Number Limit, Size Limit
Read Less
Bought with Coldwell Banker Oceanside Real Estate
GET MORE INFORMATION





